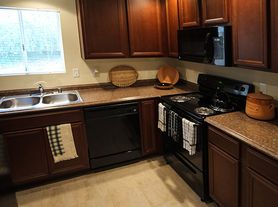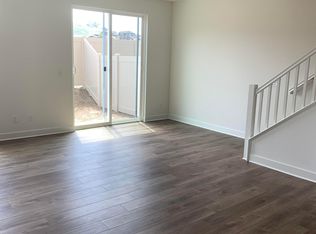This beautifully furnished, energy-efficient 3-bedroom, 2.5-bath solar equipped home is available for rent in the sought-after Soltaire community of Shadow ridge/Vista, located within the San Marcos School District and just minutes from Carlsbad and the 78 freeway.
Known as The Quinn model by Beazer Homes, this residence features stunning modern architecture, an open-concept floor plan, and designer-selected furnishings throughout. The home offers a spacious great room that flows seamlessly into the gourmet kitchen and dining area perfect for everyday living and entertaining. Enjoy indoor-outdoor living with a charming front patio ideal for morning coffee or relaxing evenings.
Upstairs, you'll find a serene primary suite with a walk-in closet and an upgraded en-suite bathroom with a sleek tiled shower. Two secondary bedrooms share a full bath with a tub, and the laundry room is conveniently located upstairs as well no more carrying loads up and down stairs!
Additional highlights include:
Full-size 2-car garage with direct access
Two linen closets for extra storage
Central AC & heating
Energy Star Certified for low utility bills
Indoor airPLUS designation for healthier living
Access to a resort-style community pool, clubhouse, and more
This is a rare opportunity to rent a stylish, move-in-ready, fully furnished home in a vibrant, newer community.
Owner pays HOA. Tenant pays the utilities. NO smoking. NO short term rental.
Townhouse for rent
Accepts Zillow applications
$4,500/mo
1042 Arrowood Trl, Vista, CA 92081
3beds
1,627sqft
Price may not include required fees and charges.
Townhouse
Available now
No pets
Central air
In unit laundry
Attached garage parking
Forced air
What's special
Designer-selected furnishingsGourmet kitchenUpgraded en-suite bathroomStunning modern architectureSerene primary suiteCharming front patioOpen-concept floor plan
- 94 days |
- -- |
- -- |
Travel times
Facts & features
Interior
Bedrooms & bathrooms
- Bedrooms: 3
- Bathrooms: 3
- Full bathrooms: 3
Heating
- Forced Air
Cooling
- Central Air
Appliances
- Included: Dishwasher, Dryer, Microwave, Oven, Refrigerator, Washer
- Laundry: In Unit
Features
- Walk In Closet
- Flooring: Carpet
- Furnished: Yes
Interior area
- Total interior livable area: 1,627 sqft
Property
Parking
- Parking features: Attached
- Has attached garage: Yes
- Details: Contact manager
Features
- Exterior features: Heating system: Forced Air, Walk In Closet
Construction
Type & style
- Home type: Townhouse
- Property subtype: Townhouse
Building
Management
- Pets allowed: No
Community & HOA
Community
- Features: Pool
HOA
- Amenities included: Pool
Location
- Region: Vista
Financial & listing details
- Lease term: 1 Year
Price history
| Date | Event | Price |
|---|---|---|
| 9/6/2025 | Price change | $4,500-6.3%$3/sqft |
Source: Zillow Rentals | ||
| 7/27/2025 | Price change | $4,800-4%$3/sqft |
Source: Zillow Rentals | ||
| 7/6/2025 | Listed for rent | $5,000$3/sqft |
Source: Zillow Rentals | ||
| 3/14/2025 | Sold | $849,000-1.3%$522/sqft |
Source: | ||
| 10/19/2024 | Pending sale | $859,990$529/sqft |
Source: | ||

