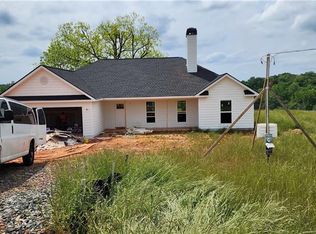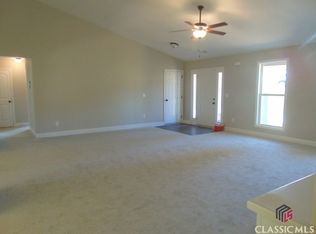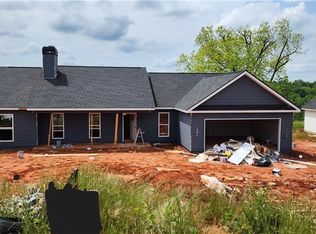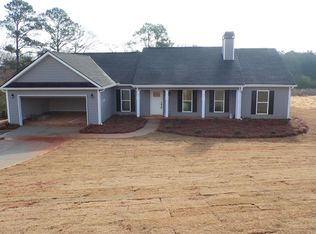Closed
$335,000
1042 Anderson Thomas Rd #14, Martin, GA 30557
4beds
2,378sqft
Single Family Residence
Built in 2023
1.36 Acres Lot
$369,000 Zestimate®
$141/sqft
$3,103 Estimated rent
Home value
$369,000
$351,000 - $387,000
$3,103/mo
Zestimate® history
Loading...
Owner options
Explore your selling options
What's special
New Construction, not in a Subdivision on 1+ Acre Lots! Abraham Floorplan has an Open Concept with Vaulted Ceilings! Family Rm has Woodburning Fireplace with Built ins on each side. Granite in the Kitchen, Island Breakfast Bar and Pantry! Separate Formal Dining Rm! Split Bedroom plan! Master Suite boast tray ceilings, separate/double vanity, soaking tub w/separate shower and Walk-in Closet! Homes qualify 100% Financing! Builder pays 2k in cc with Preferred Lender Only! Warranty Included! Photos are representatives only, not the actual home!
Zillow last checked: 8 hours ago
Listing updated: April 15, 2023 at 11:04am
Listed by:
Angela C Eavenson 770-307-7611
Bought with:
Laurene Richardson, 388595
James O. Hayes Realty Inc.
Source: GAMLS,MLS#: 20095113
Facts & features
Interior
Bedrooms & bathrooms
- Bedrooms: 4
- Bathrooms: 3
- Full bathrooms: 3
- Main level bathrooms: 3
- Main level bedrooms: 4
Dining room
- Features: Separate Room
Kitchen
- Features: Breakfast Bar, Kitchen Island, Pantry, Solid Surface Counters
Heating
- Electric, Heat Pump
Cooling
- Electric, Ceiling Fan(s), Heat Pump
Appliances
- Included: Electric Water Heater, Dishwasher, Microwave, Oven/Range (Combo), Stainless Steel Appliance(s)
- Laundry: In Hall
Features
- Bookcases, Tray Ceiling(s), Vaulted Ceiling(s), Double Vanity, Soaking Tub, Separate Shower, Walk-In Closet(s), Master On Main Level, Split Bedroom Plan
- Flooring: Carpet, Laminate
- Windows: Double Pane Windows
- Basement: None
- Number of fireplaces: 1
- Fireplace features: Living Room, Factory Built
Interior area
- Total structure area: 2,378
- Total interior livable area: 2,378 sqft
- Finished area above ground: 2,378
- Finished area below ground: 0
Property
Parking
- Parking features: Attached, Garage Door Opener, Garage
- Has attached garage: Yes
Features
- Levels: One
- Stories: 1
- Patio & porch: Patio
Lot
- Size: 1.36 Acres
- Features: Open Lot
Details
- Parcel number: 069A 071
Construction
Type & style
- Home type: SingleFamily
- Architectural style: Ranch,Traditional
- Property subtype: Single Family Residence
Materials
- Other
- Foundation: Slab
- Roof: Composition
Condition
- Under Construction
- New construction: Yes
- Year built: 2023
Details
- Warranty included: Yes
Utilities & green energy
- Sewer: Septic Tank
- Water: Public
- Utilities for property: Underground Utilities, Electricity Available, Water Available
Community & neighborhood
Community
- Community features: None
Location
- Region: Martin
- Subdivision: None
Other
Other facts
- Listing agreement: Exclusive Right To Sell
Price history
| Date | Event | Price |
|---|---|---|
| 4/15/2023 | Pending sale | $339,900+1.5%$143/sqft |
Source: | ||
| 4/14/2023 | Sold | $335,000-1.4%$141/sqft |
Source: | ||
| 2/26/2023 | Price change | $339,900+1.5%$143/sqft |
Source: | ||
| 1/5/2023 | Listed for sale | $334,900$141/sqft |
Source: | ||
Public tax history
Tax history is unavailable.
Neighborhood: 30557
Nearby schools
GreatSchools rating
- NABig A Elementary SchoolGrades: PK-KDistance: 8.3 mi
- 4/10Stephens County Middle SchoolGrades: 6-8Distance: 8.6 mi
- 6/10Stephens County High SchoolGrades: 9-12Distance: 8.4 mi
Schools provided by the listing agent
- Elementary: Big A
- Middle: Stephens County
- High: Stephens County
Source: GAMLS. This data may not be complete. We recommend contacting the local school district to confirm school assignments for this home.
Get pre-qualified for a loan
At Zillow Home Loans, we can pre-qualify you in as little as 5 minutes with no impact to your credit score.An equal housing lender. NMLS #10287.
Sell for more on Zillow
Get a Zillow Showcase℠ listing at no additional cost and you could sell for .
$369,000
2% more+$7,380
With Zillow Showcase(estimated)$376,380



