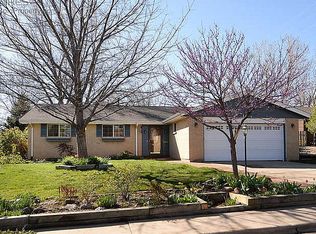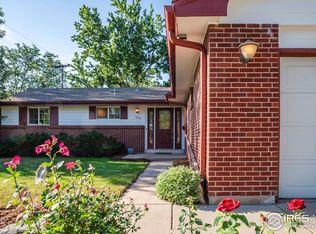Sold for $1,500,000 on 07/01/24
$1,500,000
1042 Albion Rd, Boulder, CO 80305
5beds
2,784sqft
Residential-Detached, Residential
Built in 1964
7,533 Square Feet Lot
$1,460,400 Zestimate®
$539/sqft
$5,225 Estimated rent
Home value
$1,460,400
$1.36M - $1.58M
$5,225/mo
Zestimate® history
Loading...
Owner options
Explore your selling options
What's special
Gorgeous ranch style home with five beds and three baths located in the Table Mesa neighborhood. Spacious kitchen with hickory cabinets, quarts countertop and hardwood floor. Large living room has gas fireplace and built-in shelves. Bright rooms with abundant sunshine. Large primary bedroom has private bath, double closet entry to yard with deck. The basement is mostly finished and features a big family room with oak entertainment center and build-in shelves, Two car garages with service door to fenced backyard, Surrounding garden with flowers from spring to fall. Walk distance to Fairview HS, Southern Hill MS, Summit MS, South Boulder Rec center, Viele Lake, King Soopers, Whole Foods and Harlow Platte Park. Easy access to Highway 36 and close to bus stops. Moving-in ready. Schedule showing today!
Zillow last checked: 8 hours ago
Listing updated: August 02, 2024 at 08:38am
Listed by:
Jian Fang 303-586-1229,
Netue Properties
Bought with:
Suzy Pendergraft
Source: IRES,MLS#: 1007207
Facts & features
Interior
Bedrooms & bathrooms
- Bedrooms: 5
- Bathrooms: 3
- Full bathrooms: 1
- 3/4 bathrooms: 2
- Main level bedrooms: 3
Primary bedroom
- Area: 187
- Dimensions: 17 x 11
Bedroom 2
- Area: 110
- Dimensions: 11 x 10
Bedroom 3
- Area: 108
- Dimensions: 12 x 9
Bedroom 4
- Area: 120
- Dimensions: 12 x 10
Bedroom 5
- Area: 112
- Dimensions: 16 x 7
Family room
- Area: 247
- Dimensions: 19 x 13
Kitchen
- Area: 160
- Dimensions: 16 x 10
Living room
- Area: 280
- Dimensions: 20 x 14
Heating
- Forced Air
Cooling
- Evaporative Cooling
Appliances
- Included: Gas Range/Oven, Dishwasher, Refrigerator, Microwave
Features
- Eat-in Kitchen, Pantry
- Flooring: Wood, Wood Floors, Tile
- Windows: Window Coverings, Double Pane Windows
- Basement: Full,Partially Finished
- Has fireplace: Yes
- Fireplace features: Gas, Gas Log, Living Room
Interior area
- Total structure area: 2,784
- Total interior livable area: 2,784 sqft
- Finished area above ground: 1,392
- Finished area below ground: 1,392
Property
Parking
- Total spaces: 2
- Parking features: Garage - Attached
- Attached garage spaces: 2
- Details: Garage Type: Attached
Features
- Stories: 1
- Patio & porch: Deck
- Fencing: Fenced
- Has view: Yes
- View description: Hills
Lot
- Size: 7,533 sqft
- Features: Curbs, Gutters, Sidewalks, Lawn Sprinkler System, Level
Details
- Additional structures: Storage
- Parcel number: R0013388
- Zoning: RES
- Special conditions: Private Owner
Construction
Type & style
- Home type: SingleFamily
- Architectural style: Ranch
- Property subtype: Residential-Detached, Residential
Materials
- Wood/Frame, Brick
- Roof: Composition
Condition
- Not New, Previously Owned
- New construction: No
- Year built: 1964
Utilities & green energy
- Electric: Electric, Xcel
- Gas: Natural Gas, Xcel
- Sewer: City Sewer
- Water: City Water, City of Boulder
- Utilities for property: Natural Gas Available, Electricity Available
Community & neighborhood
Location
- Region: Boulder
- Subdivision: Mountain Terrace
Other
Other facts
- Listing terms: Cash,Conventional
- Road surface type: Paved, Asphalt
Price history
| Date | Event | Price |
|---|---|---|
| 7/1/2024 | Sold | $1,500,000-6.2%$539/sqft |
Source: | ||
| 6/11/2024 | Pending sale | $1,599,500$575/sqft |
Source: | ||
| 5/21/2024 | Price change | $1,599,500-3%$575/sqft |
Source: | ||
| 5/6/2024 | Price change | $1,649,500-2.9%$592/sqft |
Source: | ||
| 4/17/2024 | Listed for sale | $1,699,500$610/sqft |
Source: | ||
Public tax history
Tax history is unavailable.
Neighborhood: Table Mesa South
Nearby schools
GreatSchools rating
- 8/10Mesa Elementary SchoolGrades: K-5Distance: 0.9 mi
- 9/10Southern Hills Middle SchoolGrades: 6-8Distance: 0.3 mi
- 10/10Fairview High SchoolGrades: 9-12Distance: 0.4 mi
Schools provided by the listing agent
- Elementary: Bear Creek
- Middle: Southern Hills
- High: Fairview
Source: IRES. This data may not be complete. We recommend contacting the local school district to confirm school assignments for this home.
Get a cash offer in 3 minutes
Find out how much your home could sell for in as little as 3 minutes with a no-obligation cash offer.
Estimated market value
$1,460,400
Get a cash offer in 3 minutes
Find out how much your home could sell for in as little as 3 minutes with a no-obligation cash offer.
Estimated market value
$1,460,400

