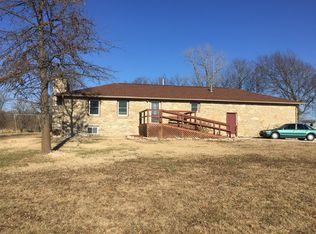Sold
Price Unknown
1042 13000th Rd, Mound Valley, KS 67354
3beds
3,300sqft
Single Family Residence
Built in 2017
18.61 Acres Lot
$508,300 Zestimate®
$--/sqft
$2,407 Estimated rent
Home value
$508,300
Estimated sales range
Not available
$2,407/mo
Zestimate® history
Loading...
Owner options
Explore your selling options
What's special
THIS PLACE IS AWESOME! 18.61 acres with pond and fenced pasture. Home built in 2017. Great room/kitchen/dining with a beautiful wood cathedral ceiling. Custom kitchen cabinets with walk in pantry and all kitchen appliances are included! Master bedroom, bath and walk in closet is located on the main floor. An additional bedroom, exercise room, and laundry room can also be found on the main floor. 2nd level features a loft area, 3rd large bedroom with bath. Great entertaining area features covered patio, above ground pool, covered cooking area, grain bin turned into mancave and a 24 x 30 detached garage/shop. Storm shelter. Attached garage and carport. 7 mounted TVs are included in sale!
Zillow last checked: 8 hours ago
Listing updated: March 17, 2025 at 01:33pm
Listing Provided by:
Janice Dulohery 620-423-9252,
Wood-Dulohery Real Estate
Bought with:
Suzanne Wood
Wood-Dulohery Real Estate
Source: Heartland MLS as distributed by MLS GRID,MLS#: 2506705
Facts & features
Interior
Bedrooms & bathrooms
- Bedrooms: 3
- Bathrooms: 3
- Full bathrooms: 3
Primary bedroom
- Level: Main
Bedroom 2
- Level: Main
Bedroom 3
- Level: Second
Primary bathroom
- Level: Main
Bathroom 2
- Level: Main
Bathroom 3
- Level: Second
Exercise room
- Level: Main
Family room
- Features: Ceiling Fan(s), Kitchen Island, Luxury Vinyl
- Level: Main
- Dimensions: 30 x 48
Kitchen
- Level: Main
Laundry
- Level: Main
Heating
- Natural Gas, Other, Propane, Wood Stove
Cooling
- Electric
Appliances
- Laundry: Laundry Room, Main Level
Features
- Ceiling Fan(s), Custom Cabinets, Kitchen Island, Pantry, Stained Cabinets, Vaulted Ceiling(s), Walk-In Closet(s)
- Flooring: Carpet, Luxury Vinyl
- Basement: Crawl Space,Slab
- Has fireplace: No
- Fireplace features: Wood Burning Stove
Interior area
- Total structure area: 3,300
- Total interior livable area: 3,300 sqft
- Finished area above ground: 3,300
- Finished area below ground: 0
Property
Parking
- Total spaces: 3
- Parking features: Attached, Carport, Detached, Garage Door Opener
- Garage spaces: 3
- Has carport: Yes
Accessibility
- Accessibility features: Accessible Full Bath, Accessible Bedroom, Accessible Doors, Accessible Entrance
Features
- Exterior features: Outdoor Kitchen
- Has private pool: Yes
- Pool features: Above Ground
- Fencing: Other
- Waterfront features: Pond
Lot
- Size: 18.61 Acres
- Features: Acreage
Details
- Parcel number: 1330800000001.070
Construction
Type & style
- Home type: SingleFamily
- Architectural style: Other
- Property subtype: Single Family Residence
Materials
- Frame, Metal Siding
- Roof: Metal
Condition
- Year built: 2017
Utilities & green energy
- Sewer: Lagoon
- Water: Rural
Community & neighborhood
Location
- Region: Mound Valley
- Subdivision: None
HOA & financial
HOA
- Has HOA: No
Other
Other facts
- Listing terms: Cash
- Ownership: Private
Price history
| Date | Event | Price |
|---|---|---|
| 3/17/2025 | Sold | -- |
Source: | ||
| 2/1/2025 | Pending sale | $550,000$167/sqft |
Source: | ||
| 1/3/2025 | Listed for sale | $550,000-7.6%$167/sqft |
Source: | ||
| 11/21/2024 | Listing removed | $595,000$180/sqft |
Source: | ||
| 8/26/2024 | Listed for sale | $595,000$180/sqft |
Source: | ||
Public tax history
| Year | Property taxes | Tax assessment |
|---|---|---|
| 2025 | -- | $50,889 +106.7% |
| 2024 | -- | $24,623 +7.6% |
| 2023 | -- | $22,886 +4.9% |
Find assessor info on the county website
Neighborhood: 67354
Nearby schools
GreatSchools rating
- 6/10Altamont Elementary SchoolGrades: PK-8Distance: 3.4 mi
- 7/10Labette County High SchoolGrades: 9-12Distance: 3.5 mi
