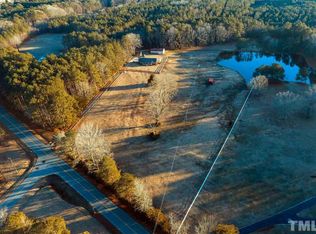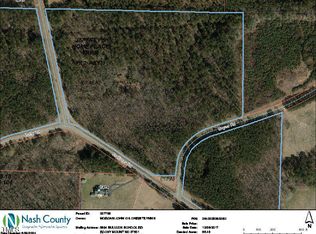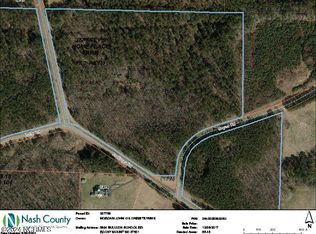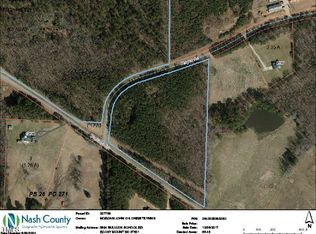Stunning Farmhouse on over 5 Acres with a Pond! The rocking chair front porch welcomes you into this custom built home. Generous 1st floor Master Suite with master bathroom to include walk in shower, garden tub and walk in closet. Guest/In-law Suite on the Main Floor. Central Vac, Whole house water filtration system, 2 water heaters, custom kitchen with duel fuel range. The Great room is perfect for entertaining or enjoy the outdoor kitchen and patio. Just minutes away from 64Hwy/264Hwy.
This property is off market, which means it's not currently listed for sale or rent on Zillow. This may be different from what's available on other websites or public sources.




