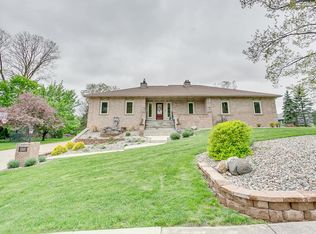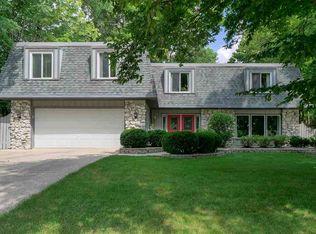Closed
$290,000
10419 Pine Mills Rd, Fort Wayne, IN 46845
4beds
3,667sqft
Single Family Residence
Built in 1987
0.34 Acres Lot
$300,900 Zestimate®
$--/sqft
$2,579 Estimated rent
Home value
$300,900
$271,000 - $334,000
$2,579/mo
Zestimate® history
Loading...
Owner options
Explore your selling options
What's special
Welcome to your dream home in the heart of Pine Valley! This stunning 4-bedroom, 3-bathroom residence offers over 3,500 square feet of living space. Located in the highly sought-after Carroll School District. Step inside and be greeted by vaulted ceilings that create an airy and spacious atmosphere. The centerpiece of the living area is a magnificent floor-to-ceiling fireplace, providing both warmth and a focal point for gatherings. The layout seamlessly connects the living, dining, and kitchen areas, making entertaining a breeze. The finished basement adds an extra layer of versatility, ideal for a home office, gym, or entertainment space. Outside, mature trees adorn the lot, offering shade, privacy, and a picturesque setting for outdoor activities. This home is being sold As Is Don't miss the opportunity to own this exceptional property in Pine Valley. Schedule a viewing today and experience the perfect blend of comfort, style, and convenience.
Zillow last checked: 8 hours ago
Listing updated: July 23, 2024 at 04:39am
Listed by:
Aaron S Hoover aaronhoover@kw.com,
Keller Williams Realty Group
Bought with:
Kaylin Krontz, RB24000031
Limitless Group
Source: IRMLS,MLS#: 202421691
Facts & features
Interior
Bedrooms & bathrooms
- Bedrooms: 4
- Bathrooms: 3
- Full bathrooms: 2
- 1/2 bathrooms: 1
Bedroom 1
- Level: Upper
Bedroom 2
- Level: Upper
Dining room
- Level: Main
- Area: 156
- Dimensions: 13 x 12
Family room
- Level: Main
- Area: 286
- Dimensions: 22 x 13
Kitchen
- Level: Main
- Area: 144
- Dimensions: 12 x 12
Living room
- Level: Main
- Area: 195
- Dimensions: 15 x 13
Office
- Level: Lower
- Area: 168
- Dimensions: 12 x 14
Heating
- Natural Gas
Cooling
- Central Air
Features
- Basement: Partial,Finished
- Number of fireplaces: 1
- Fireplace features: Living Room
Interior area
- Total structure area: 4,585
- Total interior livable area: 3,667 sqft
- Finished area above ground: 3,007
- Finished area below ground: 660
Property
Parking
- Total spaces: 2
- Parking features: Attached
- Attached garage spaces: 2
Features
- Levels: Two
- Stories: 2
Lot
- Size: 0.34 Acres
- Dimensions: 105x140
- Features: Level
Details
- Parcel number: 020234377031.000091
Construction
Type & style
- Home type: SingleFamily
- Property subtype: Single Family Residence
Materials
- Brick, Vinyl Siding
Condition
- New construction: No
- Year built: 1987
Utilities & green energy
- Sewer: Public Sewer
- Water: Public
Community & neighborhood
Location
- Region: Fort Wayne
- Subdivision: Pine Valley Country Club
Price history
| Date | Event | Price |
|---|---|---|
| 7/19/2024 | Sold | $290,000-3.3% |
Source: | ||
| 7/11/2024 | Pending sale | $299,900 |
Source: | ||
| 6/14/2024 | Listed for sale | $299,900+45.9% |
Source: | ||
| 8/29/2016 | Sold | $205,500+2.8% |
Source: | ||
| 7/11/2016 | Listed for sale | $199,900+16.9%$55/sqft |
Source: Mike Thomas Associates, Inc. #201632004 | ||
Public tax history
| Year | Property taxes | Tax assessment |
|---|---|---|
| 2025 | $3,724 +13.4% | $413,400 +14.7% |
| 2024 | $3,283 +11% | $360,400 +14% |
| 2023 | $2,959 +0.6% | $316,100 +11.6% |
Find assessor info on the county website
Neighborhood: Pine Valley
Nearby schools
GreatSchools rating
- 6/10Perry Hill Elementary SchoolGrades: K-5Distance: 1.8 mi
- 7/10Maple Creek Middle SchoolGrades: 6-8Distance: 1.8 mi
- 9/10Carroll High SchoolGrades: PK,9-12Distance: 3.6 mi
Schools provided by the listing agent
- Elementary: Perry Hill
- Middle: Maple Creek
- High: Carroll
- District: Northwest Allen County
Source: IRMLS. This data may not be complete. We recommend contacting the local school district to confirm school assignments for this home.

Get pre-qualified for a loan
At Zillow Home Loans, we can pre-qualify you in as little as 5 minutes with no impact to your credit score.An equal housing lender. NMLS #10287.
Sell for more on Zillow
Get a free Zillow Showcase℠ listing and you could sell for .
$300,900
2% more+ $6,018
With Zillow Showcase(estimated)
$306,918
