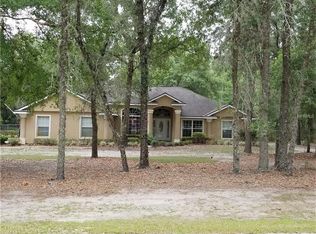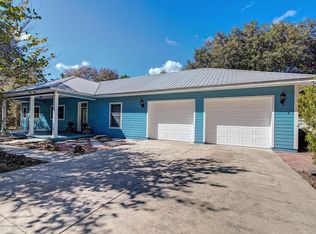Sold for $350,000
$350,000
10419 N Rousseau Dr, Dunnellon, FL 34433
3beds
2,140sqft
Single Family Residence
Built in 2007
1.04 Acres Lot
$346,800 Zestimate®
$164/sqft
$1,963 Estimated rent
Home value
$346,800
$305,000 - $395,000
$1,963/mo
Zestimate® history
Loading...
Owner options
Explore your selling options
What's special
WOW! A harmonious blend of natural beauty and modern comfort. Enjoy Florida living with this stunning home nestled on 1.04 acre in Lake Rousseau Country Estates. Boasting 2,140 sq ft of living space, this 3/2/2 residence is a true treasure. From the moment you arrive, you will appreciate the homes natural setting, exterior stacked stone and side entry garage on a corner lot. Inside, you'll find soaring ceilings and an abundance of natural light, creating an open and welcoming atmosphere. The entertaining areas are generously sized, with formal dining room, living room and additional flex space, currently being used as a home office. The kitchen offers ample storage, breakfast bar & nook, wine cooler, and stainless appliances to make cooking a pleasure. The primary suite is your retreat, featuring a tray ceiling, entrance to the lanai, walk-in closet and an ensuite with dual sinks, jetted tub and walk-in shower. Two additional bedrooms (with pocket door) provide flexibility, whether you're hosting guests or accommodating family. Step out into the spacious screened-in lanai, your personal oasis for entertaining, enjoying the fenced backyard, or unwinding under the evening sky. Additional conveniences include an inside laundry room with washer & dryer. Roof/AC 2007. Property on Well/Septic. You'll appreciate the 12x20 workshop/shed for additional storage with lawn equipment included! This is a great location for outdoor fun at its best, right by Lake Rousseau, 5 miles from Dunnellon where you can enjoy local waterfront dining on the Withlacoochee River, 9 miles from Rainbow Springs State Park which offers you opportunities for swimming, snorkeling and scuba diving and you'll be less than 9 miles from the historic downtown Crystal River, Hunter Springs, Kings Bay Park and Three Sisters Springs, where you can swim with the manatees. Don't miss out, call us today!
Zillow last checked: 8 hours ago
Listing updated: May 29, 2025 at 09:11am
Listed by:
Bruce Brunk 352-228-7744,
Keller Williams Realty - Elite Partners II
Bought with:
Bruce Brunk, 3138787
Keller Williams Realty - Elite Partners II
Source: Realtors Association of Citrus County,MLS#: 843183 Originating MLS: Realtors Association of Citrus County
Originating MLS: Realtors Association of Citrus County
Facts & features
Interior
Bedrooms & bathrooms
- Bedrooms: 3
- Bathrooms: 2
- Full bathrooms: 2
Primary bedroom
- Features: Primary Suite
- Level: Main
- Dimensions: 13.70 x 16.90
Bedroom
- Level: Main
- Dimensions: 14.00 x 10.60
Bedroom
- Level: Main
- Dimensions: 10.20 x 12.00
Primary bathroom
- Level: Main
- Dimensions: 10.00 x 17.00
Bathroom
- Level: Main
- Dimensions: 10.00 x 5.00
Bonus room
- Level: Main
- Dimensions: 9.11 x 15.00
Breakfast room nook
- Level: Main
- Dimensions: 12.90 x 9.40
Dining room
- Level: Main
- Dimensions: 11.30 x 13.80
Kitchen
- Level: Main
- Dimensions: 14.00 x 15.00
Laundry
- Level: Main
- Dimensions: 7.70 x 7.40
Living room
- Level: Main
- Dimensions: 18.60 x 19.50
Heating
- Heat Pump
Cooling
- Central Air
Appliances
- Included: Dryer, Dishwasher, Microwave, Oven, Range, Refrigerator, Washer
- Laundry: Laundry - Living Area
Features
- Beamed Ceilings, Bathtub, Tray Ceiling(s), Dual Sinks, Eat-in Kitchen, High Ceilings, Jetted Tub, Laminate Counters, Main Level Primary, Primary Suite, Split Bedrooms, Separate Shower, Tub Shower, Walk-In Closet(s), Wood Cabinets, Window Treatments, First Floor Entry
- Flooring: Carpet, Engineered Hardwood, Tile
- Windows: Blinds
Interior area
- Total structure area: 2,928
- Total interior livable area: 2,140 sqft
Property
Parking
- Total spaces: 2
- Parking features: Attached, Concrete, Driveway, Garage
- Attached garage spaces: 2
- Has uncovered spaces: Yes
Features
- Levels: One
- Stories: 1
- Exterior features: Concrete Driveway
- Pool features: None
- Has spa: Yes
- Fencing: Privacy,Vinyl,Wood,Yard Fenced
Lot
- Size: 1.04 Acres
- Dimensions: 156 x 290
- Features: Acreage, Rectangular
Details
- Additional structures: Storage, Workshop
- Parcel number: 3285978
- Zoning: RUR
- Special conditions: Standard,Listed As-Is
Construction
Type & style
- Home type: SingleFamily
- Architectural style: Ranch,One Story
- Property subtype: Single Family Residence
Materials
- Stucco
- Foundation: Block, Slab
- Roof: Asphalt,Shingle
Condition
- New construction: No
- Year built: 2007
Utilities & green energy
- Sewer: Septic Tank
- Water: Well
Community & neighborhood
Location
- Region: Dunnellon
- Subdivision: Lake Rousseau Country Est.
Other
Other facts
- Listing terms: Cash,Conventional,FHA
- Road surface type: Paved
Price history
| Date | Event | Price |
|---|---|---|
| 5/29/2025 | Sold | $350,000-5.4%$164/sqft |
Source: | ||
| 4/24/2025 | Pending sale | $369,900$173/sqft |
Source: | ||
| 4/22/2025 | Listed for sale | $369,900$173/sqft |
Source: | ||
| 4/5/2025 | Pending sale | $369,900$173/sqft |
Source: | ||
| 4/2/2025 | Listed for sale | $369,900+88.7%$173/sqft |
Source: | ||
Public tax history
| Year | Property taxes | Tax assessment |
|---|---|---|
| 2024 | $2,366 +2.6% | $189,384 +3% |
| 2023 | $2,306 +6.9% | $183,868 +3% |
| 2022 | $2,157 +4.2% | $178,513 +3% |
Find assessor info on the county website
Neighborhood: 34433
Nearby schools
GreatSchools rating
- 3/10Citrus Springs Elementary SchoolGrades: PK-5Distance: 4.1 mi
- 3/10Crystal River Middle SchoolGrades: 6-8Distance: 8.1 mi
- 4/10Crystal River High SchoolGrades: PK,9-12Distance: 7.6 mi
Schools provided by the listing agent
- Elementary: Citrus Springs Elementary
- Middle: Crystal River Middle
- High: Crystal River High
Source: Realtors Association of Citrus County. This data may not be complete. We recommend contacting the local school district to confirm school assignments for this home.
Get pre-qualified for a loan
At Zillow Home Loans, we can pre-qualify you in as little as 5 minutes with no impact to your credit score.An equal housing lender. NMLS #10287.
Sell with ease on Zillow
Get a Zillow Showcase℠ listing at no additional cost and you could sell for —faster.
$346,800
2% more+$6,936
With Zillow Showcase(estimated)$353,736

