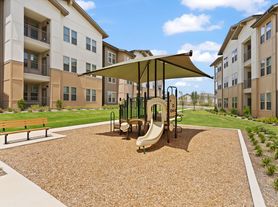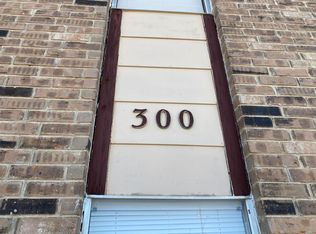Welcome to 10419 Goose Way! This beautiful 4 bedroom, 2 bathrooms home has all the space your family need with 1,613 sqft of thoughtfully curated living space! Upon entry you will notice the high ceilings and wide hall space. To your left you will find your first 2 bedrooms; the room on the right has a very night semi jack and Jill entrance to the secondary bathroom. Further down the main hallway you will enter your primary living space! Perfect for your family entertainment and view of your gorgeous kitchen with 40' cabinets and stainless steel appliances! Adjacent to the kitchen is your laundry room and access to your 2 car garage! Directly off on the main living space you will access your primary suite with a large bedroom, primary bathroom and large walk in closet! We know you're going to love this home, schedule you tour today!
House for rent
$1,850/mo
10419 Goose Way, San Antonio, TX 78224
4beds
1,616sqft
Price may not include required fees and charges.
Singlefamily
Available now
Cats, dogs OK
Central air, ceiling fan
Dryer connection laundry
Electric, central
What's special
High ceilingsWide hall spaceStainless steel appliancesGorgeous kitchenLaundry roomPrimary suitePrimary living space
- 16 days |
- -- |
- -- |
Travel times
Looking to buy when your lease ends?
Consider a first-time homebuyer savings account designed to grow your down payment with up to a 6% match & a competitive APY.
Facts & features
Interior
Bedrooms & bathrooms
- Bedrooms: 4
- Bathrooms: 2
- Full bathrooms: 2
Heating
- Electric, Central
Cooling
- Central Air, Ceiling Fan
Appliances
- Included: Dishwasher, Disposal, Microwave, Refrigerator
- Laundry: Dryer Connection, Hookups, Washer Hookup
Features
- Ceiling Fan(s), One Living Area, Walk In Closet
- Flooring: Carpet, Laminate
Interior area
- Total interior livable area: 1,616 sqft
Property
Parking
- Details: Contact manager
Features
- Stories: 1
- Exterior features: Contact manager
Details
- Parcel number: 1342607
Construction
Type & style
- Home type: SingleFamily
- Property subtype: SingleFamily
Materials
- Roof: Composition
Condition
- Year built: 2021
Community & HOA
Community
- Features: Playground
Location
- Region: San Antonio
Financial & listing details
- Lease term: Max # of Months (24),Min # of Months (12)
Price history
| Date | Event | Price |
|---|---|---|
| 11/7/2025 | Listed for rent | $1,850$1/sqft |
Source: LERA MLS #1921159 | ||
| 3/23/2022 | Sold | -- |
Source: | ||
| 2/4/2022 | Pending sale | $264,007$163/sqft |
Source: | ||
| 12/16/2021 | Price change | $264,007-0.4%$163/sqft |
Source: | ||
| 11/19/2021 | Price change | $264,990+0.4%$164/sqft |
Source: Rausch Coleman Homes | ||

