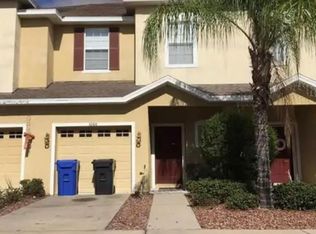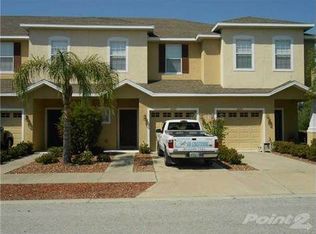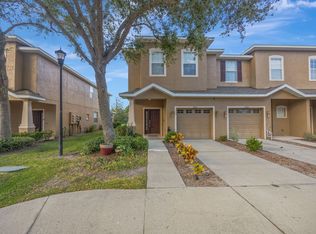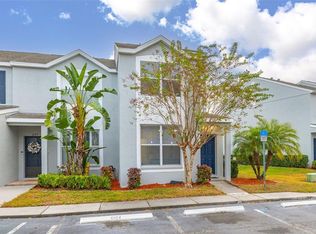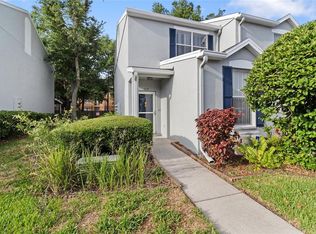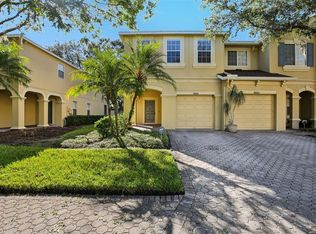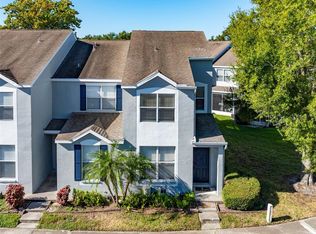Nestled in the sought-after gated community of Avelar Creek, this 3-bedroom, 2.5-bathroom townhome is a fantastic opportunity for first-time homebuyers or savvy investors. The spacious backyard and serene pond views create a peaceful retreat, while the home's well-designed layout offers both comfort and functionality. The kitchen features beautiful maple cabinets, crown molding, and a breakfast bar, perfect for casual dining or entertaining. The living room boasts sliding glass doors that open to a screened-in lanai, allowing you to enjoy the outdoors while overlooking the tranquil pond. Upstairs, the primary suite impresses with dual vanities, a garden tub, a walk-in shower, and an oversized walk-in closet. Enjoy maintenance-free living in a well-maintained community with convenient access to shopping, dining, beaches, downtown Tampa and, major highways. Don't miss this incredible opportunity—schedule your private showing today! Some rooms have been virtually staged.
For sale
Price cut: $9.5K (12/12)
$240,000
10418 Tulip Field Way, Riverview, FL 33578
3beds
1,513sqft
Est.:
Townhouse
Built in 2006
2,000 Square Feet Lot
$-- Zestimate®
$159/sqft
$375/mo HOA
What's special
Screened-in lanaiBreakfast barSpacious backyardGarden tubSerene pond viewsWell-designed layoutWalk-in shower
- 75 days |
- 279 |
- 24 |
Likely to sell faster than
Zillow last checked: 8 hours ago
Listing updated: December 12, 2025 at 01:08pm
Listing Provided by:
Jay D'Abramo 813-210-7333,
FLORIDA EXECUTIVE REALTY 813-327-7807
Source: Stellar MLS,MLS#: TB8366207 Originating MLS: Suncoast Tampa
Originating MLS: Suncoast Tampa

Tour with a local agent
Facts & features
Interior
Bedrooms & bathrooms
- Bedrooms: 3
- Bathrooms: 3
- Full bathrooms: 2
- 1/2 bathrooms: 1
Primary bedroom
- Features: Ceiling Fan(s), Walk-In Closet(s)
- Level: Second
- Area: 156 Square Feet
- Dimensions: 13x12
Bedroom 2
- Features: Ceiling Fan(s), Walk-In Closet(s)
- Level: Second
- Area: 126 Square Feet
- Dimensions: 9x14
Bedroom 3
- Features: Ceiling Fan(s), Walk-In Closet(s)
- Level: Second
- Area: 99 Square Feet
- Dimensions: 9x11
Dining room
- Level: First
- Area: 66 Square Feet
- Dimensions: 11x6
Kitchen
- Level: First
- Area: 120 Square Feet
- Dimensions: 12x10
Living room
- Features: Ceiling Fan(s)
- Level: First
- Area: 216 Square Feet
- Dimensions: 18x12
Heating
- Central, Electric
Cooling
- Central Air
Appliances
- Included: Dishwasher, Disposal, Electric Water Heater, Microwave, Range, Refrigerator
- Laundry: Inside
Features
- Ceiling Fan(s), Eating Space In Kitchen, Kitchen/Family Room Combo, Open Floorplan, PrimaryBedroom Upstairs, Walk-In Closet(s)
- Flooring: Carpet, Tile
- Doors: Sliding Doors
- Has fireplace: No
Interior area
- Total structure area: 1,878
- Total interior livable area: 1,513 sqft
Video & virtual tour
Property
Parking
- Total spaces: 1
- Parking features: Garage - Attached
- Attached garage spaces: 1
Features
- Levels: Two
- Stories: 2
- Has view: Yes
- View description: Pond
- Has water view: Yes
- Water view: Pond
Lot
- Size: 2,000 Square Feet
Details
- Parcel number: U07312085B00001200014.0
- Zoning: PD
- Special conditions: None
Construction
Type & style
- Home type: Townhouse
- Property subtype: Townhouse
Materials
- Block, Stucco
- Foundation: Slab
- Roof: Shingle
Condition
- New construction: No
- Year built: 2006
Utilities & green energy
- Sewer: Public Sewer
- Water: Public
- Utilities for property: Cable Available, Electricity Connected, Street Lights, Water Connected
Community & HOA
Community
- Features: Pool
- Subdivision: AVELAR CREEK SOUTH
HOA
- Has HOA: Yes
- Services included: Maintenance Structure, Sewer, Water
- HOA fee: $375 monthly
- HOA name: Merit Association Management
- HOA phone: 813-381-5435
- Pet fee: $0 monthly
Location
- Region: Riverview
Financial & listing details
- Price per square foot: $159/sqft
- Tax assessed value: $222,038
- Annual tax amount: $5,146
- Date on market: 3/27/2025
- Cumulative days on market: 255 days
- Listing terms: Cash,Conventional,FHA,VA Loan
- Ownership: Fee Simple
- Total actual rent: 0
- Electric utility on property: Yes
- Road surface type: Asphalt
Foreclosure details
Estimated market value
Not available
Estimated sales range
Not available
Not available
Price history
Price history
| Date | Event | Price |
|---|---|---|
| 12/12/2025 | Price change | $240,000-3.8%$159/sqft |
Source: | ||
| 9/30/2025 | Listed for sale | $249,500$165/sqft |
Source: | ||
| 9/23/2025 | Listing removed | $249,500$165/sqft |
Source: | ||
| 7/26/2025 | Price change | $249,500-2.2%$165/sqft |
Source: | ||
| 6/16/2025 | Price change | $255,000-3.8%$169/sqft |
Source: | ||
Public tax history
Public tax history
| Year | Property taxes | Tax assessment |
|---|---|---|
| 2024 | $5,146 +5% | $222,038 +6% |
| 2023 | $4,899 +86.3% | $209,499 +66.9% |
| 2022 | $2,629 +1.1% | $125,547 +3% |
Find assessor info on the county website
BuyAbility℠ payment
Est. payment
$2,007/mo
Principal & interest
$1188
HOA Fees
$375
Other costs
$444
Climate risks
Neighborhood: Avelar Creek
Nearby schools
GreatSchools rating
- 2/10Summerfield Crossings Elementary SchoolGrades: PK-5Distance: 0.8 mi
- 2/10Eisenhower Middle SchoolGrades: 2-3,5-12Distance: 2 mi
- 4/10East Bay High SchoolGrades: 9-12Distance: 1.8 mi
Schools provided by the listing agent
- Elementary: Corr-HB
- Middle: Eisenhower-HB
- High: East Bay-HB
Source: Stellar MLS. This data may not be complete. We recommend contacting the local school district to confirm school assignments for this home.
- Loading
- Loading
