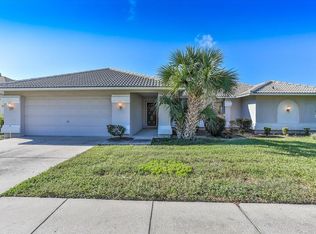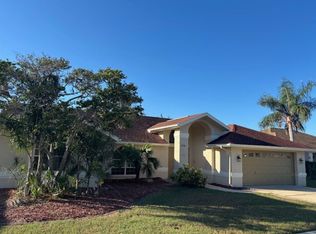?Must See!! Live the Florida Lifestyle in the Heart of Spring Hill, within Seven Hills Community! This 4 bedroom, 2 Bath, and 2 Car garage pool home encompasses 1980 SF Living & 2790 SF Total. Floor plan includes great room, separate dining & kitchen nook. The spacious kitchen featuring stainless steel appliances, raised panel kitchen cabinets and granite countertops are just a few of the updated features you will find in this home. Beautiful tile floors and warm tones of wood laminate flooring through out the home. Master suite with jetted tub and walk-in closet with high end built-ins. Enjoy entertaining on the large lanai and around your own pool. Private fenced back yard creates your own oasis. Convenient location just down the street from the YMCA. The Suncoast Parkway, located w/in minutes, offers easy access to Tampa. Sinkhole docs available. Call today to see this beautiful home...This one will not last long!
This property is off market, which means it's not currently listed for sale or rent on Zillow. This may be different from what's available on other websites or public sources.

