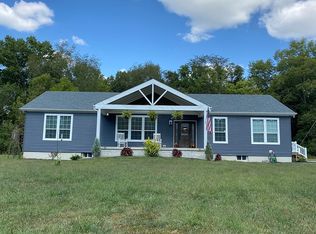Closed
$325,000
10418 E Savanna Rd, Mount Vernon, IL 62864
4beds
3,170sqft
Townhouse, Single Family Residence
Built in 2005
7 Acres Lot
$341,400 Zestimate®
$103/sqft
$2,184 Estimated rent
Home value
$341,400
Estimated sales range
Not available
$2,184/mo
Zestimate® history
Loading...
Owner options
Explore your selling options
What's special
Nestled at the end of a dead-end road, this 4-bedroom, 3-bathroom home offers the perfect blend of privacy, comfort, and endless possibilities. Sitting on nearly 22 acres, this property is a rare find for those seeking a tranquil lifestyle with ample space for both living and/or agricultural pursuits. The main level features two spacious bedrooms, including a primary suite with an en-suite bathroom, and an additional full bath, providing convenience and accessibility. The living area flows seamlessly into a well-appointed kitchen, ideal for family gatherings and entertaining. Upstairs, you'll find two more generous bedrooms and another full bathroom, offering plenty of room for family or guests. Outside, a small fenced-in area provides a safe space for children or pets to play, while the expansive pastures are perfect for farming, livestock, or agricultural endeavors. Whether you dream of starting your own farm, enjoying the serenity of country living, or simply need space to spread out, this property has it all. Additional outbuildings and fruit trees are just a couple bonuses with this remarkable estate. Whether you're looking to embrace a self-sustaining lifestyle, create a family compound, or simply enjoy the peace and beauty of rural living, this home offers the perfect canvas to make your dreams a reality. With so much to offer, this property is truly a must-see!
Zillow last checked: 8 hours ago
Listing updated: February 04, 2026 at 01:21pm
Listing courtesy of:
Cory Capps 618-231-6548,
CAPPS REALTY
Bought with:
Christi Ham
King City Property Brokers
Source: MRED as distributed by MLS GRID,MLS#: EB454941
Facts & features
Interior
Bedrooms & bathrooms
- Bedrooms: 4
- Bathrooms: 3
- Full bathrooms: 3
Primary bedroom
- Features: Flooring (Carpet), Bathroom (Full)
- Level: Main
- Area: 182 Square Feet
- Dimensions: 14x13
Bedroom 2
- Features: Flooring (Carpet)
- Level: Main
- Area: 140 Square Feet
- Dimensions: 14x10
Bedroom 3
- Features: Flooring (Carpet)
- Level: Second
- Area: 168 Square Feet
- Dimensions: 14x12
Bedroom 4
- Features: Flooring (Carpet)
- Level: Second
- Area: 210 Square Feet
- Dimensions: 14x15
Other
- Features: Flooring (Carpet)
- Level: Main
- Area: 48 Square Feet
- Dimensions: 12x4
Other
- Features: Flooring (Tile)
- Level: Basement
- Area: 240 Square Feet
- Dimensions: 12x20
Dining room
- Features: Flooring (Carpet)
- Level: Main
- Area: 120 Square Feet
- Dimensions: 12x10
Family room
- Features: Flooring (Carpet)
- Level: Basement
- Area: 442 Square Feet
- Dimensions: 13x34
Kitchen
- Features: Kitchen (Eating Area-Breakfast Bar, Eating Area-Table Space), Flooring (Vinyl)
- Level: Main
- Area: 300 Square Feet
- Dimensions: 12x25
Laundry
- Features: Flooring (Vinyl)
- Level: Main
- Area: 120 Square Feet
- Dimensions: 10x12
Living room
- Features: Flooring (Carpet)
- Level: Main
- Area: 228 Square Feet
- Dimensions: 12x19
Heating
- Natural Gas, Forced Air, Propane Rented
Cooling
- Central Air
Appliances
- Included: Dishwasher, Range, Refrigerator, Electric Water Heater
Features
- Windows: Blinds
- Basement: Finished,Egress Window
Interior area
- Total interior livable area: 3,170 sqft
Property
Parking
- Total spaces: 2
- Parking features: Carport, Attached, Detached, Garage
- Attached garage spaces: 2
Features
- Stories: 1
- Patio & porch: Patio
- Fencing: Fenced
Lot
- Size: 7 Acres
- Features: Pasture, Wooded
Details
- Additional structures: Outbuilding
- Parcel number: 0623100022
- Zoning: Gener
Construction
Type & style
- Home type: Townhouse
- Property subtype: Townhouse, Single Family Residence
Materials
- Frame, Vinyl Siding
- Foundation: Concrete Perimeter
Condition
- New construction: No
- Year built: 2005
Utilities & green energy
- Sewer: Septic Tank
- Water: Public
Community & neighborhood
Security
- Security features: Security System
Location
- Region: Mount Vernon
- Subdivision: None
Other
Other facts
- Listing terms: Conventional
Price history
| Date | Event | Price |
|---|---|---|
| 11/22/2024 | Sold | $325,000-23.5%$103/sqft |
Source: | ||
| 10/17/2024 | Contingent | $425,000$134/sqft |
Source: | ||
| 8/31/2024 | Listed for sale | $425,000+0%$134/sqft |
Source: | ||
| 8/1/2024 | Listing removed | -- |
Source: | ||
| 7/16/2024 | Price change | $424,900-5.6%$134/sqft |
Source: | ||
Public tax history
| Year | Property taxes | Tax assessment |
|---|---|---|
| 2024 | -- | $108,368 +42.1% |
| 2023 | $4,859 -9.8% | $76,274 +3.3% |
| 2022 | $5,387 +8.6% | $73,813 +7.2% |
Find assessor info on the county website
Neighborhood: 62864
Nearby schools
GreatSchools rating
- 3/10DR Nick Osborne Primary CenterGrades: K-3Distance: 1.9 mi
- 4/10Zadok Casey Middle SchoolGrades: 6-8Distance: 2.7 mi
- 4/10Mount Vernon High SchoolGrades: 9-12Distance: 3.5 mi
Schools provided by the listing agent
- Elementary: Woodlawn
- Middle: Woodlawn
- High: Mt Vernon
Source: MRED as distributed by MLS GRID. This data may not be complete. We recommend contacting the local school district to confirm school assignments for this home.
Get pre-qualified for a loan
At Zillow Home Loans, we can pre-qualify you in as little as 5 minutes with no impact to your credit score.An equal housing lender. NMLS #10287.
