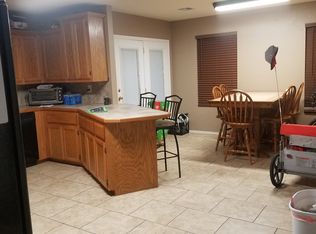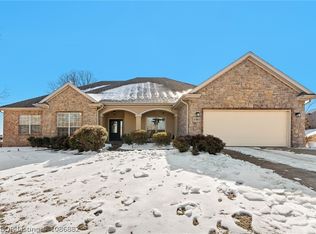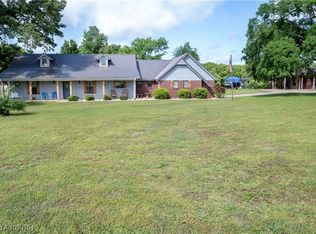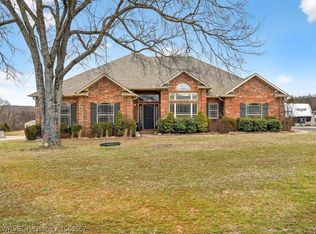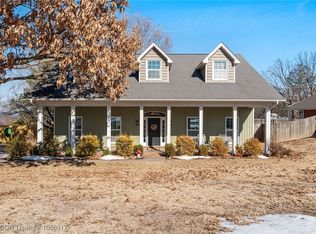Check out this beautiful home at 104178 S 4769 Rd, Muldrow, OK! Built in 2021, this 4-bedroom, 2-bath home sits on 3.55 acres and offers a perfect blend of comfort and functionality. Inside, you'll love the split floor plan, high ceilings, cozy fireplace, granite countertops, spacious eat-in kitchen, and huge pantry—plenty of space for storage and entertaining. The attached garage adds convenience, while the partially covered deck is perfect for relaxing outdoors. The mostly cleared and level lot provides endless possibilities, and the storm shelter offers extra security during storm season.
For sale
$362,500
104178 S 4769th Rd, Muldrow, OK 74948
4beds
2,058sqft
Est.:
Single Family Residence
Built in 2021
3.55 Acres Lot
$353,600 Zestimate®
$176/sqft
$-- HOA
What's special
Split floor planAttached garageCozy fireplaceGranite countertopsPartially covered deckHuge pantryHigh ceilings
- 116 days |
- 688 |
- 35 |
Zillow last checked: 8 hours ago
Listing updated: October 16, 2025 at 06:52am
Listed by:
Leticia Ahuyon 479-459-2507,
Chuck Fawcett Realty FSM
Source: Western River Valley BOR,MLS#: 1084626Originating MLS: Fort Smith Board of Realtors
Tour with a local agent
Facts & features
Interior
Bedrooms & bathrooms
- Bedrooms: 4
- Bathrooms: 2
- Full bathrooms: 2
Heating
- Central, Electric
Cooling
- Central Air, Electric
Appliances
- Included: Some Electric Appliances, Some Gas Appliances, Exhaust Fan, Electric Water Heater, Microwave, Range, Range Hood
- Laundry: Electric Dryer Hookup, Washer Hookup, Dryer Hookup
Features
- Attic, Built-in Features, Ceiling Fan(s), Cathedral Ceiling(s), Eat-in Kitchen, Granite Counters, Pantry, Split Bedrooms, Storage, Walk-In Closet(s)
- Flooring: Carpet, Ceramic Tile
- Windows: Double Pane Windows, Blinds
- Number of fireplaces: 1
- Fireplace features: Gas Starter, Living Room
Interior area
- Total interior livable area: 2,058 sqft
Video & virtual tour
Property
Parking
- Total spaces: 2
- Parking features: Attached, Garage, Garage Door Opener
- Has attached garage: Yes
- Covered spaces: 2
Features
- Levels: One
- Stories: 1
- Patio & porch: Covered, Deck
- Exterior features: Concrete Driveway, Gravel Driveway
- Fencing: Back Yard,Front Yard,Wire
Lot
- Size: 3.55 Acres
- Dimensions: 3.55
- Features: Cleared, Level
Details
- Additional structures: Storage, Outbuilding
- Parcel number: 000022012026006000
- Special conditions: None
- Other equipment: TV Antenna
Construction
Type & style
- Home type: SingleFamily
- Property subtype: Single Family Residence
Materials
- Masonite
- Foundation: Slab
- Roof: Architectural,Shingle
Condition
- Year built: 2021
Utilities & green energy
- Utilities for property: Cable Available, Fiber Optic Available
Community & HOA
Community
- Security: Smoke Detector(s)
- Subdivision: 0
Location
- Region: Muldrow
Financial & listing details
- Price per square foot: $176/sqft
- Annual tax amount: $2,001
- Date on market: 10/16/2025
- Road surface type: Gravel, Paved
Estimated market value
$353,600
$336,000 - $371,000
$1,778/mo
Price history
Price history
| Date | Event | Price |
|---|---|---|
| 10/16/2025 | Listed for sale | $362,500$176/sqft |
Source: Western River Valley BOR #1084626 Report a problem | ||
| 10/8/2025 | Listing removed | $362,500$176/sqft |
Source: Western River Valley BOR #1084224 Report a problem | ||
| 9/29/2025 | Listed for sale | $362,500-1.5%$176/sqft |
Source: Western River Valley BOR #1084224 Report a problem | ||
| 5/15/2025 | Listing removed | $368,000$179/sqft |
Source: Western River Valley BOR #1078997 Report a problem | ||
| 3/26/2025 | Price change | $368,000-4.4%$179/sqft |
Source: Western River Valley BOR #1078997 Report a problem | ||
Public tax history
Public tax history
Tax history is unavailable.BuyAbility℠ payment
Est. payment
$2,031/mo
Principal & interest
$1732
Property taxes
$172
Home insurance
$127
Climate risks
Neighborhood: 74948
Nearby schools
GreatSchools rating
- 7/10Liberty Public SchoolGrades: PK-8Distance: 1.8 mi
Schools provided by the listing agent
- Elementary: Muldrow
- Middle: Muldrow
- High: Muldrow
- District: Muldrow
Source: Western River Valley BOR. This data may not be complete. We recommend contacting the local school district to confirm school assignments for this home.
- Loading
- Loading
