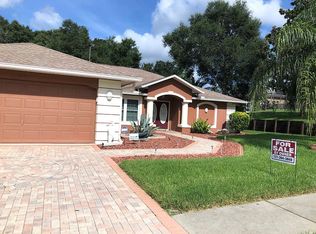Awesome 5 bed split floor plan on huge lot at end of cul de sac. Updated kitchen with newer appliances. Access to pool from living room, master bedroom and guest bedroom. Large pool and lanai overlooking oversized yard. Close to shoppiing and easy access to Suncoast Parkway.
This property is off market, which means it's not currently listed for sale or rent on Zillow. This may be different from what's available on other websites or public sources.
