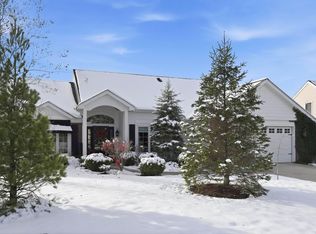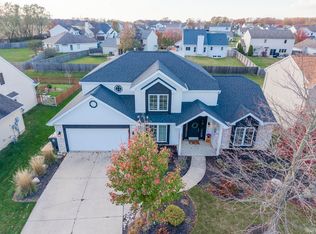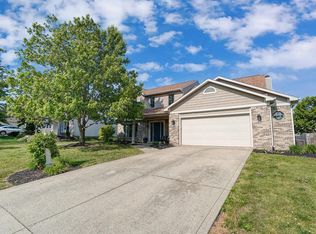Don't be deceived! This home is bigger than it looks and is in a great location near shopping, restaurants, 69 and 469. And it is in Northwest Allen County Schools. You will love this 1979 square foot lofted ranch in Seven Oaks. It boasts an open floor plan with three large bedrooms and three full baths. The seller has meticulously cared for the home. Updates include 97% energy-efficient furnace with humidifier and programmable thermostat as well as central air in 2018. Laminate plank installed in kitchen and nook in 2013 and main level carpet in great room also in 2013. Microwave new in 2015; dishwasher in 2016, electric stove with double oven as well as garbage disposal in 2018. The vaulted great room is open to a catwalk. It feels very open and cozy with the warmth of a brick gas fireplace. The kitchen and bayed nook are convenient to the great room and the laundry room. The main level master suite has a large boxed-out window, full bath and walk in closet. The 15 x 10 second bedroom is also on the main floor. Upstairs is a large loft area that has great possibilities for TV room, office, rec room, or craft room. The stairs lead you to the catwalk to the third full bath and the 15 x 13 third bedroom with two big closets. The oversized two-car garage with a wall of peg board has plenty of room for lawn equipment, bikes, storage. Outdoors the landscaping is very inviting and the back yard has a sweet picket fence (installed '09). Utility monthly averages: Gas $64, Electric $100, Water/Sewer $65.
This property is off market, which means it's not currently listed for sale or rent on Zillow. This may be different from what's available on other websites or public sources.



