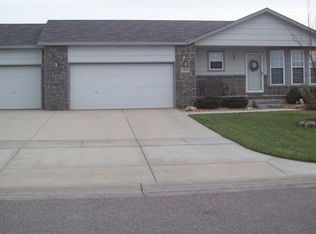Sold
Price Unknown
10416 W Rita St, Wichita, KS 67209
3beds
1,654sqft
Single Family Onsite Built
Built in 2001
7,405.2 Square Feet Lot
$232,200 Zestimate®
$--/sqft
$1,782 Estimated rent
Home value
$232,200
$211,000 - $258,000
$1,782/mo
Zestimate® history
Loading...
Owner options
Explore your selling options
What's special
Great 3 bedroom, 2 bath, 2 car garage home located in Goddard School District and minutes from Pawnee Prairie Park with quick access to Kellogg and Maize Rd. Upstairs features a large sized vaulted ceiling living room with bay window. Off the living room is the kitchen/dining room combo featuring a pantry, stainless steel appliances, wood laminate flooring and sliding doors that lead to patio. Both main floor bedrooms have large closets and main bathroom has tub/shower combo, with newer tile flooring, vanity and toilet. Daylight basement includes family/rec room with wet bar, a third bedroom and updated bathroom with tile flooring. A separate laundry/storage room area complete the basement. Home is on a corner lot with a fully fenced yard, storage shed and sprinkler system. Both mounted TV's in living room and master bedroom remain with home.
Zillow last checked: 8 hours ago
Listing updated: November 27, 2024 at 07:05pm
Listed by:
Stephanie Swafford 316-519-4887,
Century 21 Grigsby Realty
Source: SCKMLS,MLS#: 644797
Facts & features
Interior
Bedrooms & bathrooms
- Bedrooms: 3
- Bathrooms: 2
- Full bathrooms: 2
Primary bedroom
- Description: Carpet
- Level: Main
- Area: 180
- Dimensions: 15 x 12
Bedroom
- Description: Wood Laminate
- Level: Main
- Area: 156
- Dimensions: 13 x 12
Bedroom
- Level: Basement
- Area: 143
- Dimensions: 13 x 11
Family room
- Description: Carpet
- Level: Basement
- Area: 364
- Dimensions: 26 x 14
Kitchen
- Description: Wood Laminate
- Level: Main
- Area: 160
- Dimensions: 16 x 10
Living room
- Description: Carpet
- Level: Main
- Area: 300
- Dimensions: 20 x 15
Heating
- Forced Air, Natural Gas
Cooling
- Central Air, Electric
Appliances
- Included: Dishwasher, Disposal, Microwave, Range, Water Softener Owned
- Laundry: In Basement, Laundry Room, 220 equipment
Features
- Ceiling Fan(s), Vaulted Ceiling(s), Wet Bar
- Flooring: Laminate
- Windows: Window Coverings-All, Storm Window(s)
- Basement: Finished
- Has fireplace: No
Interior area
- Total interior livable area: 1,654 sqft
- Finished area above ground: 1,054
- Finished area below ground: 600
Property
Parking
- Total spaces: 2
- Parking features: Attached, Garage Door Opener
- Garage spaces: 2
Features
- Levels: One
- Stories: 1
- Patio & porch: Patio, Covered
- Exterior features: Guttering - ALL, Sprinkler System
- Fencing: Wood
Lot
- Size: 7,405 sqft
- Features: Corner Lot, Standard
Details
- Additional structures: Storage
- Parcel number: 139310410100400
Construction
Type & style
- Home type: SingleFamily
- Architectural style: Ranch
- Property subtype: Single Family Onsite Built
Materials
- Frame w/Less than 50% Mas
- Foundation: Full, Day Light
- Roof: Composition
Condition
- Year built: 2001
Utilities & green energy
- Gas: Natural Gas Available
- Utilities for property: Sewer Available, Natural Gas Available, Public
Community & neighborhood
Location
- Region: Wichita
- Subdivision: LINDSAY ORCHARD
HOA & financial
HOA
- Has HOA: No
Other
Other facts
- Ownership: Individual
- Road surface type: Paved
Price history
Price history is unavailable.
Public tax history
| Year | Property taxes | Tax assessment |
|---|---|---|
| 2024 | $2,405 -3.6% | $21,873 |
| 2023 | $2,495 +14.9% | $21,873 |
| 2022 | $2,172 +6.3% | -- |
Find assessor info on the county website
Neighborhood: 67209
Nearby schools
GreatSchools rating
- 8/10Clark Davidson Elementary SchoolGrades: PK-4Distance: 6.5 mi
- 4/10Goddard Middle SchoolGrades: 7-8Distance: 5.9 mi
- 5/10Goddard High SchoolGrades: 9-12Distance: 5.8 mi
Schools provided by the listing agent
- Elementary: Clark Davidson
- Middle: Goddard
- High: Robert Goddard
Source: SCKMLS. This data may not be complete. We recommend contacting the local school district to confirm school assignments for this home.
