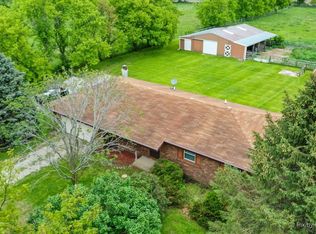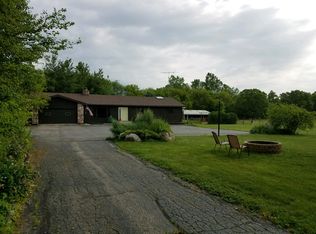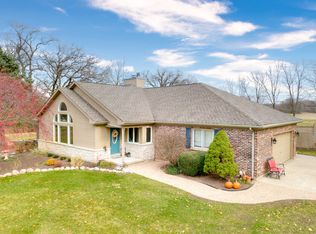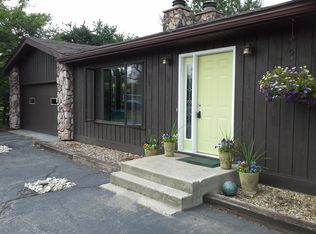Fantastic horse property on just over 5 acres with 6 stall barn with tack room water and electric! Great location, easy access to Routes 173, 31, and 12 ! Welcome home to your 3 bedroom ranch (set way back off road) with updated kitchen and baths! Cozy family room open to kitchen with wood burning fireplace. Huge basement with exterior access. Outdoor shed for additional storage. Picture your horses and other farm animals grazing in the fenced pastures in your own backyard! Newer generator for peace of mind.
This property is off market, which means it's not currently listed for sale or rent on Zillow. This may be different from what's available on other websites or public sources.



