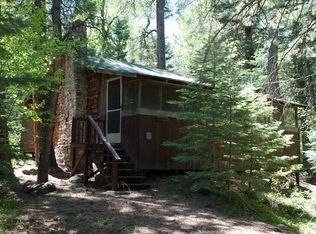COMPLETELY TURNKEY CABIN THAT BACKS UP TO A STREAM. ALL ITEMS STAY FROM DINING TABLE AND CHAIRS TO BEDROOM SET AND LINENS. IF YOUR LOOKING FOR THAT GET AWAY THATS NOT A LONG DRIVE, THIS IS IT. WELCOMING FRONT DECK, RELAXING COVERED BACK PATIO WHILE LISTENING TO THE SOOTHING SOUNDS OF THE STREAM JUST YARDS AWAY. SELLERS HAD TONY'S FLOOR COVERING PUT IN THE WOOD FLOORS. COZY WOOD BURNING FIRPLACE, WOOD BURNING STOVE IN THE KITCHEN AND WALL FURNACE. NEW TOILET, BUILT-IN DRESSER AND PECAN SHUTTERS.......BRAND NEW 1,000 GALLON SEPTIC SYSTEM SEPTEMBER 2022.....
This property is off market, which means it's not currently listed for sale or rent on Zillow. This may be different from what's available on other websites or public sources.
