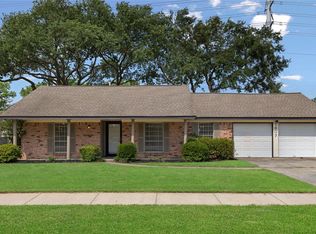Prepare to be blown away by this sleek & stylish redesigned home on an oversized lot with 4 bedrooms, 2 baths, & a pool! This home offers dazzling upgrades from top to bottom. The kitchen showcases quartz countertops, shaker style cabinetry, bar seating, ample storage space, a modern tile backsplash plus brand new stainless steel appliances. The bonus mud/laundry room w/ extra storage space is perfect for any lifestyle! The upgrades throughout the home are impressive, including luxury vinyl plank flooring, quartz countertops, & designer light fixtures. Step into the primary suite with a spa like bathroom & spacious shower w/ double heads. All new double pane windows & insulated doors along with new textured walls, LED lighting & fresh paint. The focal point of the backyard is the sparkling pool which provides a refreshing escape and still leaves extra room for a pool lounge or summer kitchen. With its sophisticated floor plan, modern finishes; it is the perfect place to call home!
House for rent
$7,900/mo
10415 Westray St, Houston, TX 77043
4beds
2,000sqft
Price may not include required fees and charges.
Single family residence
Available now
Dogs OK
Central air
-- Laundry
-- Parking
-- Heating
What's special
- 92 days
- on Zillow |
- -- |
- -- |
Travel times
Prepare for your first home with confidence
Consider a first-time homebuyer savings account designed to grow your down payment with up to a 6% match & 4.15% APY.
Facts & features
Interior
Bedrooms & bathrooms
- Bedrooms: 4
- Bathrooms: 2
- Full bathrooms: 2
Cooling
- Central Air
Appliances
- Included: Microwave, Oven, Refrigerator, Stove
Interior area
- Total interior livable area: 2,000 sqft
Property
Parking
- Details: Contact manager
Features
- Exterior features: ADDITIONAL DEPOSIT FOR PETS
Details
- Parcel number: 0972670000004
Construction
Type & style
- Home type: SingleFamily
- Property subtype: Single Family Residence
Community & HOA
Location
- Region: Houston
Financial & listing details
- Lease term: Contact For Details
Price history
| Date | Event | Price |
|---|---|---|
| 5/29/2025 | Sold | -- |
Source: Public Record | ||
| 3/25/2025 | Listed for rent | $7,900+12.9%$4/sqft |
Source: Zillow Rentals | ||
| 3/17/2025 | Price change | $550,000-6.6%$275/sqft |
Source: | ||
| 3/8/2025 | Listing removed | $6,999$3/sqft |
Source: | ||
| 3/8/2025 | Listed for sale | $589,000$295/sqft |
Source: | ||
![[object Object]](https://photos.zillowstatic.com/fp/29ad35a78eb6bf0371d869cd86a8f9f9-p_i.jpg)
