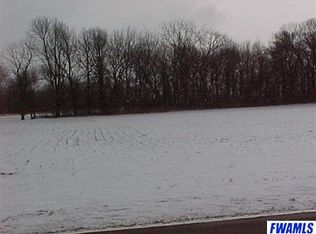*OPEN HOUSE SUN, NOV 8 FROM 1-3* Welcome home! Beautifully maintained two-story home on over two acres with an additional nearly 900 finished square feet in the basement! Den/office on main level could be a 4th bedroom. Most of this home had new, triple-pane, snap-out replacement windows installed less than a year ago. New vinyl siding complimenting the stately brick was completed in 2017. Other updates include: plumbing, chair rails, crown molding, six-panel doors throughout, contemporary paint, gutter guards, and a 12x9 shed. Your new home offers spacious rooms, a wonderful view from the built-in bench below the family room picture window where you'll spot deer, fox and more, as well as an abundance of storage space. The maintenance-free 16x16 Trex deck was added in 2008. Seller had the yard graded and leveled in 2020. The heat pump has 7 years remaining on the 100% covered transferrable warranty giving you peace of mind as winter approaches. Outside access from basement through cellar door which can only be opened from the inside. Convenient circular driveway. All appliances stay in addition to the shelving in basement storage room plus shelving and worktable in the garage! Sellers providing a $2000 allowance at closing to replace the garage roof for which they have received a verbal estimate.
This property is off market, which means it's not currently listed for sale or rent on Zillow. This may be different from what's available on other websites or public sources.

