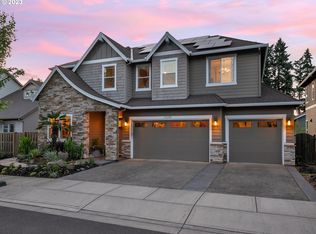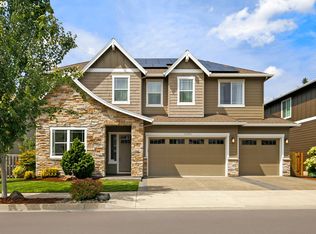Sold
$830,000
10415 SW Rayborn Ct, Tualatin, OR 97062
3beds
3,012sqft
Residential, Single Family Residence
Built in 2016
6,098.4 Square Feet Lot
$798,900 Zestimate®
$276/sqft
$3,577 Estimated rent
Home value
$798,900
$751,000 - $847,000
$3,577/mo
Zestimate® history
Loading...
Owner options
Explore your selling options
What's special
Stunning craftsman built by Mission Homes. A premier builder with an excellent reputation for quality. Coveted location in a cul-de-sac just one block from beautiful Jurgens park. Excellent floor plan with a spacious main level that includes all hardwood floors, high ceilings and custom lighting, custom fireplace and built-ins. Main floor primary suite with huge walk-in closet, soaker tub, walk-in shower, linen tile floors, double sinks and gorgeous lighting. Office/guest room on main level with access to hall full bath! The great room has soaring ceilings, custom lighting, dining area and a chefs kitchen with a grand island, pull out shelves, pantry and an abundance of cabinets. Covered deck allows for 4 season dining al fesco! The custom laundry room takes you to the huge 3 car grage. The upper level has 2 bedrooms, a BIG bonus room with audio/visual and a large full bath with double sinks. Low maintenance, fully fenced backyard. High efficiency mechanics and central air conditioning make this house easy to heat and cool. This home is well built, beautifully maintained and has a wonderful floor plan for main level living. Call for a tour!
Zillow last checked: 8 hours ago
Listing updated: December 03, 2024 at 08:33am
Listed by:
Chelsea Ausland 503-548-7973,
Metro West Realty,
Randi Ausland 503-407-0828,
Metro West Realty
Bought with:
Danielle Jackson, 201208882
Willcuts Company Real Estate
Source: RMLS (OR),MLS#: 24044802
Facts & features
Interior
Bedrooms & bathrooms
- Bedrooms: 3
- Bathrooms: 3
- Full bathrooms: 3
- Main level bathrooms: 2
Primary bedroom
- Features: Hardwood Floors, Double Sinks, High Ceilings, Soaking Tub, Suite, Walkin Closet
- Level: Main
- Area: 266
- Dimensions: 19 x 14
Bedroom 2
- Features: Walkin Closet, Wallto Wall Carpet
- Level: Upper
- Area: 168
- Dimensions: 12 x 14
Bedroom 3
- Features: Walkin Closet, Wallto Wall Carpet
- Level: Upper
- Area: 144
- Dimensions: 12 x 12
Dining room
- Features: Hardwood Floors, High Ceilings
- Level: Main
- Area: 140
- Dimensions: 14 x 10
Kitchen
- Features: Gas Appliances, Hardwood Floors, Island, Microwave, Pantry, Builtin Oven, Vaulted Ceiling
- Level: Main
Living room
- Features: Builtin Features, Fireplace, Hardwood Floors, High Ceilings, Vaulted Ceiling
- Level: Main
- Area: 304
- Dimensions: 19 x 16
Heating
- Forced Air 95 Plus, Fireplace(s)
Cooling
- Central Air
Appliances
- Included: Built In Oven, Cooktop, Dishwasher, Disposal, Free-Standing Refrigerator, Gas Appliances, Microwave, Range Hood, Stainless Steel Appliance(s), Washer/Dryer, Gas Water Heater
- Laundry: Laundry Room
Features
- Ceiling Fan(s), Central Vacuum, Granite, High Ceilings, Soaking Tub, Vaulted Ceiling(s), Walk-In Closet(s), Kitchen Island, Pantry, Built-in Features, Double Vanity, Suite
- Flooring: Engineered Hardwood, Tile, Wall to Wall Carpet, Hardwood
- Doors: French Doors
- Windows: Double Pane Windows
- Basement: Crawl Space
- Number of fireplaces: 1
- Fireplace features: Gas
Interior area
- Total structure area: 3,012
- Total interior livable area: 3,012 sqft
Property
Parking
- Total spaces: 3
- Parking features: Driveway, Garage Door Opener, Attached
- Attached garage spaces: 3
- Has uncovered spaces: Yes
Accessibility
- Accessibility features: Accessible Full Bath, Garage On Main, Main Floor Bedroom Bath, Utility Room On Main, Walkin Shower, Accessibility
Features
- Stories: 2
- Patio & porch: Covered Deck, Porch
- Exterior features: Gas Hookup
- Fencing: Fenced
Lot
- Size: 6,098 sqft
- Features: Cul-De-Sac, Level, Sprinkler, SqFt 5000 to 6999
Details
- Additional structures: GasHookup, HomeTheater
- Parcel number: R2192077
- Other equipment: Home Theater
Construction
Type & style
- Home type: SingleFamily
- Architectural style: Craftsman
- Property subtype: Residential, Single Family Residence
Materials
- Cement Siding, Stone
- Roof: Composition
Condition
- Resale
- New construction: No
- Year built: 2016
Utilities & green energy
- Gas: Gas Hookup, Gas
- Sewer: Public Sewer
- Water: Public
Community & neighborhood
Location
- Region: Tualatin
Other
Other facts
- Listing terms: Cash,Conventional
- Road surface type: Paved
Price history
| Date | Event | Price |
|---|---|---|
| 12/2/2024 | Sold | $830,000-3.4%$276/sqft |
Source: | ||
| 11/3/2024 | Pending sale | $859,000$285/sqft |
Source: | ||
| 10/15/2024 | Price change | $859,000-1.8%$285/sqft |
Source: | ||
| 10/1/2024 | Pending sale | $874,700$290/sqft |
Source: | ||
| 8/9/2024 | Price change | $874,700-1.4%$290/sqft |
Source: | ||
Public tax history
| Year | Property taxes | Tax assessment |
|---|---|---|
| 2025 | $9,578 +10.1% | $511,670 +3% |
| 2024 | $8,703 +2.7% | $496,770 +3% |
| 2023 | $8,475 +4.5% | $482,310 +3% |
Find assessor info on the county website
Neighborhood: 97062
Nearby schools
GreatSchools rating
- 4/10Deer Creek Elementary SchoolGrades: K-5Distance: 1.5 mi
- 3/10Hazelbrook Middle SchoolGrades: 6-8Distance: 0.4 mi
- 4/10Tualatin High SchoolGrades: 9-12Distance: 2.5 mi
Schools provided by the listing agent
- Elementary: Deer Creek
- Middle: Hazelbrook
- High: Tualatin
Source: RMLS (OR). This data may not be complete. We recommend contacting the local school district to confirm school assignments for this home.
Get a cash offer in 3 minutes
Find out how much your home could sell for in as little as 3 minutes with a no-obligation cash offer.
Estimated market value
$798,900
Get a cash offer in 3 minutes
Find out how much your home could sell for in as little as 3 minutes with a no-obligation cash offer.
Estimated market value
$798,900

