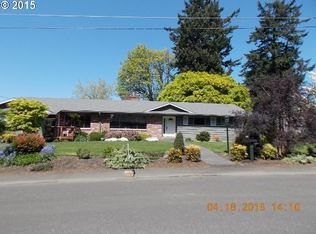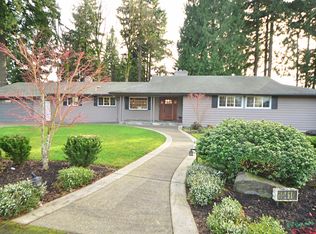Sold
$1,375,000
10415 SW Melnore St, Portland, OR 97225
4beds
3,174sqft
Residential, Single Family Residence
Built in 1958
0.49 Acres Lot
$1,314,200 Zestimate®
$433/sqft
$4,550 Estimated rent
Home value
$1,314,200
$1.24M - $1.39M
$4,550/mo
Zestimate® history
Loading...
Owner options
Explore your selling options
What's special
Discover this stunning Mid-Century Ranch home nestled on the highly sought-after SW Melnore Street in Vista Hills, WA County. This beautiful residence offers spacious living with large windows and refinished hardwood floors throughout the main areas. The spectacular gourmet kitchen features a huge island, double Wolf built-in ovens, a gas cooktop, a built-in refrigerator, and ample storage, all flowing seamlessly into the great room with a cozy fireplace. Step outside to a private, fenced, and landscaped backyard, complete with a walking path and a shed equipped with electricity and a water spout. Additional features include PE plumbing, a newer roof, exterior landscape lighting, three fireplaces, air conditioning, an irrigation system, an oversized garage with a sink, and two gas hookups for BBQs on each patio. This home truly offers the perfect blend of style, comfort, and convenience. (Some of the photos are virtually staged.)
Zillow last checked: 8 hours ago
Listing updated: September 16, 2024 at 08:41am
Listed by:
Colleen Ritt 503-267-6523,
Where, Inc,
Laura Angyus 503-756-5181,
Where, Inc
Bought with:
Lee Davies, 851200114
ELEETE Real Estate
Source: RMLS (OR),MLS#: 24372739
Facts & features
Interior
Bedrooms & bathrooms
- Bedrooms: 4
- Bathrooms: 3
- Full bathrooms: 3
- Main level bathrooms: 3
Primary bedroom
- Features: Bathroom, Walkin Closet, Wallto Wall Carpet
- Level: Main
Bedroom 2
- Features: Walkin Closet, Wallto Wall Carpet
- Level: Main
Bedroom 3
- Features: Double Closet, Wallto Wall Carpet
- Level: Main
Bedroom 4
- Features: Double Closet, Wallto Wall Carpet
- Level: Main
Dining room
- Features: Hardwood Floors
- Level: Main
Kitchen
- Features: Builtin Features, Builtin Refrigerator, Eating Area, Fireplace, Gas Appliances, Gourmet Kitchen, Great Room, Hardwood Floors, Island, Sliding Doors, Double Oven, Granite
- Level: Main
Living room
- Features: Fireplace, Hardwood Floors
- Level: Main
Heating
- Forced Air, Fireplace(s)
Cooling
- Central Air
Appliances
- Included: Built In Oven, Built-In Refrigerator, Cooktop, Dishwasher, Disposal, Double Oven, Gas Appliances, Range Hood, Stainless Steel Appliance(s), Washer/Dryer, Electric Water Heater, Gas Water Heater
- Laundry: Laundry Room
Features
- Granite, Double Closet, Walk-In Closet(s), Built-in Features, Eat-in Kitchen, Gourmet Kitchen, Great Room, Kitchen Island, Bathroom, Pantry
- Flooring: Hardwood, Wall to Wall Carpet, Wood
- Doors: Sliding Doors
- Windows: Wood Frames
- Basement: Finished
- Number of fireplaces: 3
- Fireplace features: Gas, Wood Burning
Interior area
- Total structure area: 3,174
- Total interior livable area: 3,174 sqft
Property
Parking
- Total spaces: 2
- Parking features: Driveway, Garage Door Opener, Attached, Oversized
- Attached garage spaces: 2
- Has uncovered spaces: Yes
Accessibility
- Accessibility features: Accessible Entrance, Garage On Main, Ground Level, Main Floor Bedroom Bath, Minimal Steps, One Level, Parking, Pathway, Utility Room On Main, Walkin Shower, Accessibility
Features
- Stories: 2
- Patio & porch: Patio
- Exterior features: Gas Hookup, Yard
- Fencing: Fenced
Lot
- Size: 0.49 Acres
- Features: Level, Sprinkler, SqFt 20000 to Acres1
Details
- Additional structures: GasHookup, ToolShed
- Parcel number: R72637
Construction
Type & style
- Home type: SingleFamily
- Architectural style: Ranch
- Property subtype: Residential, Single Family Residence
Materials
- Wood Siding
- Roof: Composition
Condition
- Resale
- New construction: No
- Year built: 1958
Utilities & green energy
- Gas: Gas Hookup, Gas
- Sewer: Public Sewer
- Water: Public
Community & neighborhood
Security
- Security features: Security Lights, Fire Sprinkler System
Location
- Region: Portland
- Subdivision: Vista Hills
Other
Other facts
- Listing terms: Cash,Conventional
- Road surface type: Paved
Price history
| Date | Event | Price |
|---|---|---|
| 9/16/2024 | Sold | $1,375,000+14.6%$433/sqft |
Source: | ||
| 8/29/2024 | Pending sale | $1,200,000$378/sqft |
Source: | ||
| 8/16/2024 | Listed for sale | $1,200,000$378/sqft |
Source: | ||
Public tax history
| Year | Property taxes | Tax assessment |
|---|---|---|
| 2024 | $10,357 +6.4% | $553,850 +3% |
| 2023 | $9,736 +3.7% | $537,720 +3% |
| 2022 | $9,386 +3.7% | $522,060 |
Find assessor info on the county website
Neighborhood: 97225
Nearby schools
GreatSchools rating
- 8/10Ridgewood Elementary SchoolGrades: K-5Distance: 0.2 mi
- 7/10Cedar Park Middle SchoolGrades: 6-8Distance: 0.7 mi
- 7/10Beaverton High SchoolGrades: 9-12Distance: 1.6 mi
Schools provided by the listing agent
- Elementary: Ridgewood
- Middle: Cedar Park
- High: Beaverton
Source: RMLS (OR). This data may not be complete. We recommend contacting the local school district to confirm school assignments for this home.
Get a cash offer in 3 minutes
Find out how much your home could sell for in as little as 3 minutes with a no-obligation cash offer.
Estimated market value
$1,314,200
Get a cash offer in 3 minutes
Find out how much your home could sell for in as little as 3 minutes with a no-obligation cash offer.
Estimated market value
$1,314,200

