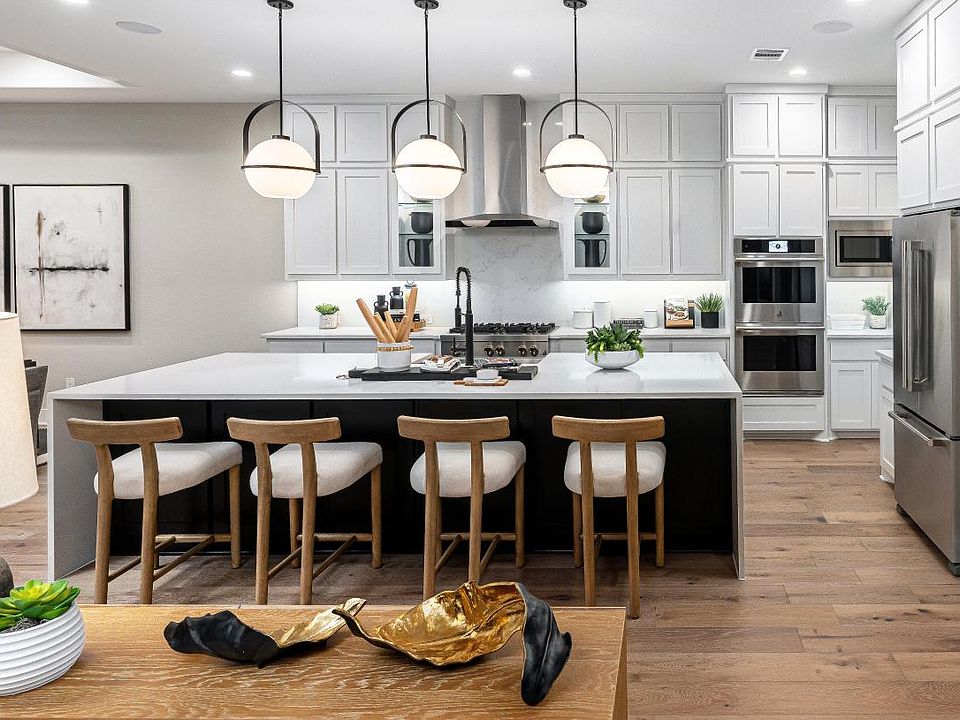This 4318 square foot single family home has 5 bedrooms and 6.0 bathrooms. This home is located at 10415 Milkweed Ct, Frisco, TX 75035.
Pending
$1,399,000
10415 Milkweed Ct, Frisco, TX 75035
5beds
4,318sqft
Single Family Residence
Built in 2025
8,799.12 Square Feet Lot
$-- Zestimate®
$324/sqft
$50/mo HOA
- 285 days
- on Zillow |
- 590 |
- 13 |
Zillow last checked: 7 hours ago
Listing updated: June 30, 2025 at 09:51am
Listed by:
Danielle Durbin 0692360 972-343-8695,
SevenHaus Realty 214-906-9450,
Daniel Durbin 0712588 214-906-9450,
SevenHaus Realty
Source: NTREIS,MLS#: 20737737
Travel times
Facts & features
Interior
Bedrooms & bathrooms
- Bedrooms: 5
- Bathrooms: 6
- Full bathrooms: 5
- 1/2 bathrooms: 1
Primary bedroom
- Features: Dual Sinks, En Suite Bathroom, Separate Shower, Walk-In Closet(s)
- Level: First
- Dimensions: 17 x 15
Bedroom
- Features: En Suite Bathroom, Walk-In Closet(s)
- Level: Second
- Dimensions: 12 x 11
Bedroom
- Features: En Suite Bathroom, Walk-In Closet(s)
- Level: Second
- Dimensions: 14 x 11
Bedroom
- Features: En Suite Bathroom, Walk-In Closet(s)
- Level: Second
- Dimensions: 16 x 13
Bedroom
- Features: En Suite Bathroom, Walk-In Closet(s)
- Level: First
- Dimensions: 17 x 11
Dining room
- Level: First
- Dimensions: 19 x 13
Kitchen
- Features: Built-in Features, Kitchen Island, Stone Counters, Walk-In Pantry
- Level: First
- Dimensions: 15 x 12
Living room
- Features: Ceiling Fan(s), Fireplace
- Level: First
- Dimensions: 19 x 19
Media room
- Level: First
- Dimensions: 15 x 12
Office
- Level: First
- Dimensions: 12 x 12
Heating
- Central, Zoned
Cooling
- Central Air, None
Appliances
- Included: Double Oven, Dishwasher, Electric Oven, Gas Cooktop, Disposal
- Laundry: Laundry in Utility Room
Features
- Decorative/Designer Lighting Fixtures, Eat-in Kitchen, High Speed Internet, Kitchen Island, Open Floorplan, Cable TV, Walk-In Closet(s)
- Has basement: No
- Number of fireplaces: 1
- Fireplace features: Gas Starter
Interior area
- Total interior livable area: 4,318 sqft
Video & virtual tour
Property
Parking
- Total spaces: 3
- Parking features: Garage Faces Front, Tandem
- Attached garage spaces: 3
Features
- Levels: Two
- Stories: 2
- Patio & porch: Patio, Covered
- Pool features: None, Community
- Fencing: Wood
Lot
- Size: 8,799.12 Square Feet
- Features: Landscaped, Few Trees
Details
- Parcel number: R1313900R00501
- Special conditions: Builder Owned
Construction
Type & style
- Home type: SingleFamily
- Architectural style: Traditional,Detached
- Property subtype: Single Family Residence
Materials
- Brick
- Foundation: Slab
- Roof: Concrete
Condition
- New construction: Yes
- Year built: 2025
Details
- Builder name: Toll Brothers
Utilities & green energy
- Sewer: Public Sewer
- Water: Public
- Utilities for property: Sewer Available, Water Available, Cable Available
Community & HOA
Community
- Features: Clubhouse, Fitness Center, Park, Pool
- Security: Fire Alarm
- Subdivision: Toll Brothers at Lexington
HOA
- Has HOA: Yes
- Services included: All Facilities, Association Management, Maintenance Grounds
- HOA fee: $600 annually
- HOA name: SBB Management Company
- HOA phone: 972-960-2800
Location
- Region: Frisco
Financial & listing details
- Price per square foot: $324/sqft
- Date on market: 9/26/2024
About the community
PoolClubhouse
Lexington, a new home community located in Frisco, Texas, will provide a variety of new architecture single-family homes on 74-ft-wide home sites with the superior designs and quality craftsmanship Toll Brothers is known for. This impressive Frisco community is just minutes from any convenience you may need. Home price does not include any home site premium.
Source: Toll Brothers Inc.

