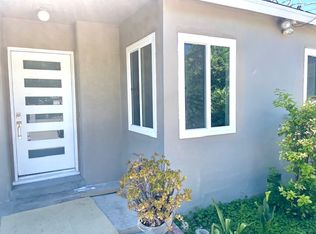Step into refined living with this modern 3-bedroom, 2.5-bath townhome located in the highly desirable Rockpointe Community. Designed with elegance in mind, the open-concept floor plan features rich wood flooring throughout, soaring vaulted ceilings, recessed lighting, and a stylish fireplace that anchors the living room. The chef-inspired kitchen is equipped with sleek quartz stone countertops and brand-new Samsung stainless steel appliances, seamlessly flowing into the adjoining family room complete with a wet bar perfect for effortless entertaining. Natural light floods the interior through dual sliding glass doors leading to two private patios. The front garden patio accessible from both the living and family rooms creates the ideal setting for indoor/outdoor living. It comes furnished with a dining table for four and a partially covered roof trellis for shaded relaxation. Upstairs, the spacious primary suite features a private ensuite bath, accompanied by two additional bedrooms. All bathrooms are tastefully updated with designer tile, frameless glass shower doors, and modern fixtures, including an upgraded guest powder room on the main level. Enjoy the convenience of a two-car garage with direct access into the home, along with in-garage laundry featuring a washer and dryer. Central air conditioning ensures year-round comfort.Residents of Rockpointe enjoy access to resort-style amenities, including multiple swimming pools, two clubhouses for private gatherings, lush greenbelts, playgrounds, and an on-site HOA office. Nature lovers will appreciate the proximity to Santa Susana Pass State Historic Park with its scenic hiking, biking, and equestrian trails. This home combines modern luxury, convenience, and community charm, an exceptional opportunity in Chatsworth.
Copyright The MLS. All rights reserved. Information is deemed reliable but not guaranteed.
Townhouse for rent
$3,800/mo
10415 Larwin Ave UNIT 3, Chatsworth, CA 91311
3beds
1,747sqft
Price is base rent and doesn't include required fees.
Important information for renters during a state of emergency. Learn more.
Townhouse
Available now
Cats, dogs OK
Air conditioner
In garage laundry
2 Parking spaces parking
Central, fireplace
What's special
Modern fixturesTwo-car garagePrivate patiosPrivate ensuite bathStylish fireplaceChef-inspired kitchenUpgraded guest powder room
- 11 days
- on Zillow |
- -- |
- -- |
Learn more about the building:
Travel times
Facts & features
Interior
Bedrooms & bathrooms
- Bedrooms: 3
- Bathrooms: 3
- Full bathrooms: 3
Rooms
- Room types: Family Room
Heating
- Central, Fireplace
Cooling
- Air Conditioner
Appliances
- Included: Dishwasher, Disposal, Microwave, Range Oven
- Laundry: In Garage, In Unit
Features
- Has fireplace: Yes
Interior area
- Total interior livable area: 1,747 sqft
Property
Parking
- Total spaces: 2
- Parking features: Covered
- Details: Contact manager
Features
- Stories: 2
- Patio & porch: Patio
- Exterior features: Architecture Style: Traditional, Association, Breakfast Area, Carbon Monoxide Detector(s), Courtyard, Dining Area, Fire and Smoke Detection System, Garage Is Detached, Greenbelt/Park, Heating system: Central, High Ceilings (9 Feet+), In Garage, In Ground, Living Room, Patio Covered, Patio Enclosed, Playground, Pool, View Type: Courtyard
- Has spa: Yes
- Spa features: Hottub Spa
Details
- Parcel number: 2723008114
Construction
Type & style
- Home type: Townhouse
- Property subtype: Townhouse
Condition
- Year built: 1969
Building
Management
- Pets allowed: Yes
Community & HOA
Community
- Features: Playground
Location
- Region: Chatsworth
Financial & listing details
- Lease term: Contact For Details
Price history
| Date | Event | Price |
|---|---|---|
| 5/14/2025 | Listed for rent | $3,800+2.7%$2/sqft |
Source: | ||
| 6/6/2023 | Listing removed | -- |
Source: | ||
| 5/25/2023 | Listed for rent | $3,700+1.4%$2/sqft |
Source: | ||
| 3/11/2022 | Listing removed | -- |
Source: Zillow Rental Manager | ||
| 3/3/2022 | Listed for rent | $3,650$2/sqft |
Source: Zillow Rental Manager | ||
![[object Object]](https://photos.zillowstatic.com/fp/0f12c2c58576ca8e98b9a477419913f4-p_i.jpg)
