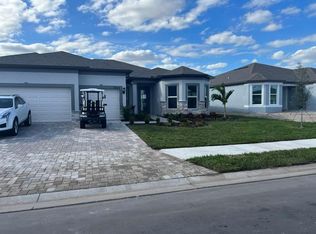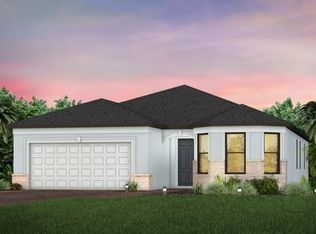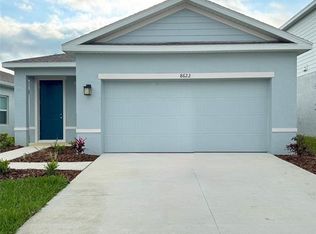Sold for $345,000 on 03/25/24
$345,000
10415 Ladybug Cv, Parrish, FL 34219
3beds
1,412sqft
Single Family Residence
Built in 2023
4,600 Square Feet Lot
$310,000 Zestimate®
$244/sqft
$2,292 Estimated rent
Home value
$310,000
$295,000 - $326,000
$2,292/mo
Zestimate® history
Loading...
Owner options
Explore your selling options
What's special
Welcome to your dream home in the idyllic Summerwoods Community. This 3 bed, 2 bath, 2 car garage homes features an open floor plan and high ceilings throughout. It is ideal for entertaining or relishing a quiet evening in. Enjoy cooking in the beautiful kitchen which features granite countertops, stainless steel appliances, a large island, and ample cabinetry, which is adorned with gorgeous hardware. Step out onto the screened in back patio and relax while gazing out onto the pond. Retreat to the convenience of the primary bedroom boasting a water view, walk in closet and a large, fresh, contemporary bathroom. No detail has been left out of this immaculately kept home, complete with exterior stone facade, stunning landscaping and wood framed windows with plantation shutters. Take full advantage of the Florida sunshine with the community pool, splash pad, playground, walking trails and a dog park for your furry friends. Schedule your showing today!
Zillow last checked: 8 hours ago
Listing updated: March 25, 2024 at 03:58pm
Listing Provided by:
Anna Smith 309-530-8399,
PRISTINE FLORIDA PROPERTIES LLC 727-510-8226
Bought with:
Ashley Pollio Coil, 3476305
FLORIDA VIP REALTY INC
Source: Stellar MLS,MLS#: U8224218 Originating MLS: Tampa
Originating MLS: Tampa

Facts & features
Interior
Bedrooms & bathrooms
- Bedrooms: 3
- Bathrooms: 2
- Full bathrooms: 2
Primary bedroom
- Level: First
- Dimensions: 14.5x14
Kitchen
- Level: First
- Dimensions: 16x12.5
Living room
- Level: First
- Dimensions: 16x15
Heating
- Central, Electric
Cooling
- Central Air
Appliances
- Included: Dishwasher, Disposal, Dryer, Electric Water Heater, Microwave, Range, Refrigerator, Washer
- Laundry: Inside, Laundry Room
Features
- High Ceilings, Open Floorplan, Stone Counters, Thermostat, Walk-In Closet(s)
- Flooring: Carpet, Vinyl
- Doors: Sliding Doors
- Windows: Low Emissivity Windows, Shutters, Wood Frames
- Has fireplace: No
Interior area
- Total structure area: 1,412
- Total interior livable area: 1,412 sqft
Property
Parking
- Total spaces: 2
- Parking features: Driveway, Garage Door Opener, Parking Pad
- Attached garage spaces: 2
- Has uncovered spaces: Yes
Features
- Levels: One
- Stories: 1
- Exterior features: Irrigation System, Lighting, Sidewalk
- Has view: Yes
- View description: Water, Pond
- Has water view: Yes
- Water view: Water,Pond
- Waterfront features: Pond
Lot
- Size: 4,600 sqft
Details
- Parcel number: 401645509
- Zoning: RES
- Special conditions: None
Construction
Type & style
- Home type: SingleFamily
- Property subtype: Single Family Residence
Materials
- Cement Siding, Stucco
- Foundation: Slab
- Roof: Shingle
Condition
- New construction: No
- Year built: 2023
Utilities & green energy
- Sewer: Public Sewer
- Water: Public
- Utilities for property: Cable Connected, Electricity Connected, Fire Hydrant, Phone Available, Public, Sewer Available, Underground Utilities, Water Available
Community & neighborhood
Security
- Security features: Smoke Detector(s)
Community
- Community features: Deed Restrictions, Playground, Pool, Sidewalks
Location
- Region: Parrish
- Subdivision: SUMMERWOODS PH IV-C
HOA & financial
HOA
- Has HOA: Yes
- HOA fee: $9 monthly
- Amenities included: Clubhouse, Fence Restrictions, Park, Playground, Pool
- Association name: Rizzetta & Comapny, Inc.
- Association phone: 813-533-2950
Other fees
- Pet fee: $0 monthly
Other financial information
- Total actual rent: 0
Other
Other facts
- Listing terms: Cash,Conventional,FHA,VA Loan
- Ownership: Fee Simple
- Road surface type: Asphalt, Paved
Price history
| Date | Event | Price |
|---|---|---|
| 3/25/2024 | Sold | $345,000-1.3%$244/sqft |
Source: | ||
| 3/1/2024 | Pending sale | $349,500$248/sqft |
Source: | ||
| 2/15/2024 | Price change | $349,500-0.1%$248/sqft |
Source: | ||
| 12/16/2023 | Listed for sale | $350,000+12.9%$248/sqft |
Source: | ||
| 4/25/2023 | Sold | $309,990$220/sqft |
Source: Public Record | ||
Public tax history
| Year | Property taxes | Tax assessment |
|---|---|---|
| 2024 | $2,962 -10.5% | $259,604 +748.4% |
| 2023 | $3,309 +103.8% | $30,600 +129.9% |
| 2022 | $1,624 | $13,310 |
Find assessor info on the county website
Neighborhood: 34219
Nearby schools
GreatSchools rating
- 7/10Gene Witt Elementary SchoolGrades: PK-5Distance: 9.4 mi
- 4/10Parrish Community High SchoolGrades: Distance: 10.9 mi
- 4/10Buffalo Creek Middle SchoolGrades: 6-8Distance: 14 mi
Schools provided by the listing agent
- Elementary: Barbara A. Harvey Elementary
- Middle: Buffalo Creek Middle
- High: Parrish Community High
Source: Stellar MLS. This data may not be complete. We recommend contacting the local school district to confirm school assignments for this home.
Get a cash offer in 3 minutes
Find out how much your home could sell for in as little as 3 minutes with a no-obligation cash offer.
Estimated market value
$310,000
Get a cash offer in 3 minutes
Find out how much your home could sell for in as little as 3 minutes with a no-obligation cash offer.
Estimated market value
$310,000



