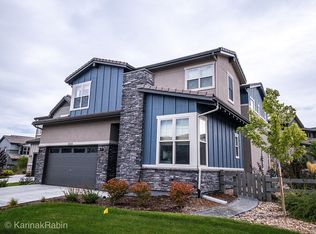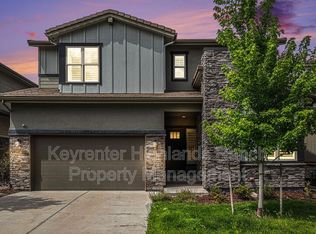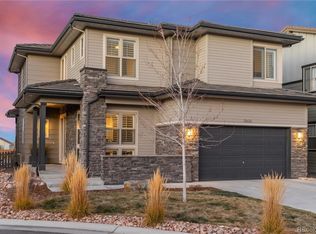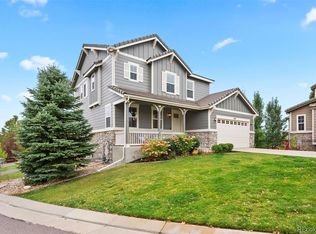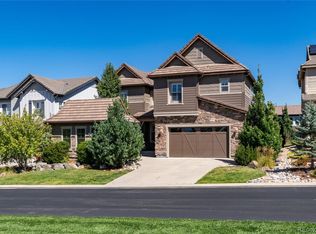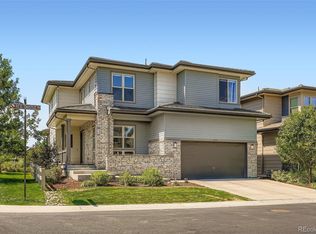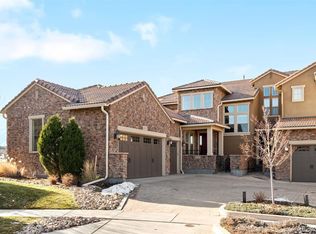Discover luxurious living in this meticulously maintained 4-bedroom, 4-bathroom Highlands Ranch home in the gated Backcountry neighborhood. This 3,770 sq. ft. residence boasts a gourmet kitchen with quartzite counters, a gas stove-top, and walk-in pantry. The eat-in kitchen is surrounded by over-sized windows that flood the space with natural light. The open floor plan has tall ceilings, and seamless indoor-outdoor living through large sliding doors leading to a covered outdoor space, where you can relax and enjoy the low maintenance landscaping. A main level office, with glass french doors and windows galore, is the perfect place to spend your work day. Retreat upstairs to the expansive primary suite with a spa-like 5-piece ensuite and large walk-in closet. Enjoy mountain views from two secondary bedrooms, and the conveniently located upstairs laundry. An extra-wide, grand staircase leads down to the finished basement which offers a second large gathering area, wet bar, guestroom with private bath, and ample storage. The whole house has automatic Somfy shades, and a 4 zone sound system wired for Sonos. The insulated garage with epoxy floors features a west-facing driveway that quickly melts the snow away. Exclusive access to the hub of the neighborhood - the Sundial House - provides a restaurant, lounge, pool, and health/wellness facilities. Backcountry residents also get access to private trails for all-season activities like hiking, biking and snowshoeing, and the opportunity to see all the wildlife that Colorado has to offer. Experience a luxury home with resort-like amenities at every turn. Schedule your showing today!
Accepting backups
$1,225,000
10414 Maplebrook Way, Highlands Ranch, CO 80126
4beds
3,770sqft
Est.:
Single Family Residence
Built in 2018
7,667 Square Feet Lot
$-- Zestimate®
$325/sqft
$417/mo HOA
What's special
Insulated garageMountain viewsWest-facing drivewayFinished basementLow maintenance landscapingEpoxy floorsExpansive primary suite
- 63 days |
- 442 |
- 21 |
Zillow last checked: 8 hours ago
Listing updated: December 22, 2025 at 10:52am
Listed by:
Brenda Swenson 720-300-7273,
Madison & Company Properties
Source: REcolorado,MLS#: 3084559
Facts & features
Interior
Bedrooms & bathrooms
- Bedrooms: 4
- Bathrooms: 4
- Full bathrooms: 2
- 3/4 bathrooms: 1
- 1/2 bathrooms: 1
- Main level bathrooms: 1
Bedroom
- Description: Huge Primary Suite With Plenty Of Closet Space
- Features: Primary Suite
- Level: Upper
- Area: 300 Square Feet
- Dimensions: 15 x 20
Bedroom
- Description: Mountain Views From The Secondary Bedrooms
- Level: Upper
- Area: 168 Square Feet
- Dimensions: 12 x 14
Bedroom
- Description: Another Bedroom With Views
- Level: Upper
- Area: 156 Square Feet
- Dimensions: 12 x 13
Bedroom
- Description: Great Space For Guests With Walk-In Closet And Egress Window
- Level: Basement
- Area: 168 Square Feet
- Dimensions: 12 x 14
Bathroom
- Description: Conveniently Tucked Off The Mudroom
- Level: Main
Bathroom
- Description: 5 Piece Bathroom With Soaking Tub
- Features: En Suite Bathroom, Primary Suite
- Level: Upper
Bathroom
- Description: Double Vanity And Separate Shower Room
- Level: Upper
Bathroom
- Description: 3/4 Bathroom Perfect For Guests
- Level: Basement
Family room
- Description: Another Large Gathering Space
- Level: Basement
- Area: 384 Square Feet
- Dimensions: 16 x 24
Great room
- Description: Step Through The Extra Tall Sliding Doors To Enjoy Outdoor Living
- Level: Main
- Area: 304 Square Feet
- Dimensions: 16 x 19
Kitchen
- Description: Gourmet Eat-In Kitchen With Gas Stove Top
- Level: Main
- Area: 378 Square Feet
- Dimensions: 14 x 27
Laundry
- Description: Conveniently Located By Upper Bedrooms
- Level: Upper
- Area: 63 Square Feet
- Dimensions: 7 x 9
Mud room
- Description: Lots Of Cubby Storage Plus A Large Closet
- Level: Main
- Area: 70 Square Feet
- Dimensions: 5 x 14
Office
- Description: Sunny And Bright With So Many Windows
- Level: Main
- Area: 143 Square Feet
- Dimensions: 11 x 13
Heating
- Forced Air
Cooling
- Central Air
Appliances
- Included: Bar Fridge, Convection Oven, Cooktop, Dishwasher, Disposal, Dryer, Microwave, Range, Range Hood, Tankless Water Heater, Washer
Features
- Eat-in Kitchen, Entrance Foyer, Five Piece Bath, High Ceilings, High Speed Internet, Kitchen Island, Open Floorplan, Pantry, Primary Suite, Quartz Counters, Radon Mitigation System, Smoke Free, Walk-In Closet(s), Wet Bar
- Flooring: Carpet, Tile, Wood
- Windows: Double Pane Windows, Window Coverings, Window Treatments
- Basement: Finished,Full,Partial,Sump Pump
- Number of fireplaces: 1
- Fireplace features: Gas, Great Room
- Common walls with other units/homes: No Common Walls
Interior area
- Total structure area: 3,770
- Total interior livable area: 3,770 sqft
- Finished area above ground: 2,592
- Finished area below ground: 940
Video & virtual tour
Property
Parking
- Total spaces: 2
- Parking features: Concrete, Dry Walled, Floor Coating, Insulated Garage, Lighted, Oversized
- Attached garage spaces: 2
Features
- Levels: Two
- Stories: 2
- Entry location: Stairs
- Patio & porch: Covered, Patio
- Exterior features: Gas Valve, Lighting
Lot
- Size: 7,667 Square Feet
- Features: Corner Lot, Landscaped
Details
- Parcel number: R0495931
- Special conditions: Standard
Construction
Type & style
- Home type: SingleFamily
- Architectural style: Mountain Contemporary
- Property subtype: Single Family Residence
Materials
- Frame, Stone, Vinyl Siding
- Foundation: Concrete Perimeter
- Roof: Concrete
Condition
- Year built: 2018
Details
- Builder model: Milestone
- Builder name: Berkeley Homes
Utilities & green energy
- Sewer: Public Sewer
- Water: Public
Community & HOA
Community
- Security: Carbon Monoxide Detector(s), Smoke Detector(s), Video Doorbell
- Subdivision: Backcountry
HOA
- Has HOA: Yes
- Amenities included: Clubhouse, Fitness Center, Gated, Park, Playground, Pool, Spa/Hot Tub, Trail(s)
- Services included: Reserve Fund, Maintenance Grounds, Recycling, Road Maintenance, Security, Snow Removal, Trash
- HOA fee: $360 monthly
- HOA name: AssociaColorado
- HOA phone: 303-346-2800
- Second HOA fee: $171 quarterly
- Second HOA name: HRCA
- Second HOA phone: 303-791-2500
Location
- Region: Highlands Ranch
Financial & listing details
- Price per square foot: $325/sqft
- Tax assessed value: $1,149,219
- Annual tax amount: $6,859
- Date on market: 11/7/2025
- Listing terms: Cash,Conventional,Jumbo,VA Loan
- Exclusions: Personal Items. Refrigerator In Kitchen Is Excluded. The Refrigerator In The Garage Is Included. Tv Mounts Are Included.
- Ownership: Individual
Estimated market value
Not available
Estimated sales range
Not available
Not available
Price history
Price history
| Date | Event | Price |
|---|---|---|
| 12/22/2025 | Pending sale | $1,225,000$325/sqft |
Source: | ||
| 11/7/2025 | Listed for sale | $1,225,000+2.2%$325/sqft |
Source: | ||
| 1/10/2025 | Sold | $1,199,000$318/sqft |
Source: | ||
| 12/3/2024 | Pending sale | $1,199,000$318/sqft |
Source: | ||
| 10/22/2024 | Price change | $1,199,000-2.1%$318/sqft |
Source: | ||
Public tax history
Public tax history
| Year | Property taxes | Tax assessment |
|---|---|---|
| 2025 | $6,859 +0.2% | $71,820 -6.1% |
| 2024 | $6,847 +28.6% | $76,460 -1% |
| 2023 | $5,326 -3.9% | $77,200 +32.4% |
Find assessor info on the county website
BuyAbility℠ payment
Est. payment
$7,516/mo
Principal & interest
$6037
Property taxes
$633
Other costs
$846
Climate risks
Neighborhood: 80126
Nearby schools
GreatSchools rating
- 9/10Stone Mountain Elementary SchoolGrades: PK-6Distance: 0.6 mi
- 6/10Ranch View Middle SchoolGrades: 7-8Distance: 1 mi
- 9/10Thunderridge High SchoolGrades: 9-12Distance: 1 mi
Schools provided by the listing agent
- Elementary: Stone Mountain
- Middle: Ranch View
- High: Thunderridge
- District: Douglas RE-1
Source: REcolorado. This data may not be complete. We recommend contacting the local school district to confirm school assignments for this home.
- Loading
