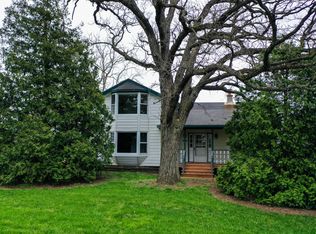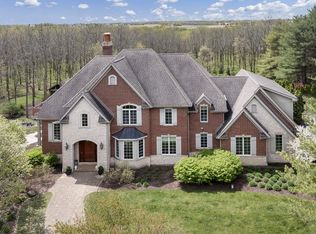Picturesque Farmette on 5 acres with great barn and outbuildings...bring your animals. The home is a real classic with so much charm ... large country kitchen, formal dining room, living room, and parlor with crown moldings, built-in cabinets, leaded windows, and hardwood floors... also a 1st floor bedroom. There is an enclosed porch off the kitchen and a 1st floor laundry. There is also a chair lift from the ground level to the 1st floor deck. Upstairs there are four bedrooms with hardwood floors, and an unfinished area that could be an additional room. Home needs some updating but has been well cared for and maintained over the years. There has 100 amp service, newer thermopane windows throughout, new roof in 2016, gutters and downspouts, outbuildings all have newer metal roofs and so much more. The dairy barn was built in 1880 and is 35 x 65 and has had hewn and pegged beams, stanchions were removed and it has an earth ramp access and a walkin level.
This property is off market, which means it's not currently listed for sale or rent on Zillow. This may be different from what's available on other websites or public sources.


