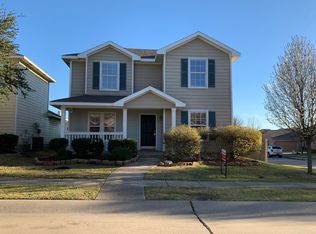Beautiful 1 Story Home With Open Floorplan In Frisco ISD. Recently updated ALL WOOD FLOORS, No Carpet! Ceilings And Large Windows Help Make This Home Light And Bright. This home has 3 bedrooms and a study room. The Large Eat In Kitchen features Granite countertops and SS appliances with walk-in Pantry . Kitchen Opens To Huge Living Area With Stone Fireplace. The Living Area Overlooks A Covered Patio overlooks the large backyard.. Large Master Bedroom With Master Bath Accommodating Soaking Tub, Separate Shower, Dual Sink Vanity And Walk In Closet. Just Down The Street Is The Community Park With Play Areas, Lake And Multiple Pools. Enjoy easy access to major roads, endless choices of restaurants, shopping, and attractions. Community pool and amenities are within walking distance. Kitchen refrigerator and washer/dryer are included in Rent.
* Refrigerator and washer/dryer are included in Rent. * Tenant has approval with credit score of 680+. *Please use 'TAR lease application' form and email along with a copy of DL, Last year W-2 or 1099, and proof of income 2 months recent pay stubs. Non refundable application fee $65 for each adult above 18 years old. (Info deemed reliable but not guaranteed, Tenants and tenants' agent to verify that all information contained herein is accurate)
** Sorry No DHA or Section 8 vouchers accepted. Thank you!
House for rent
Accepts Zillow applications
$2,800/mo
10413 Canyon Lake Vw, McKinney, TX 75072
3beds
2,012sqft
Price may not include required fees and charges.
Single family residence
Available Sat Aug 2 2025
No pets
Central air
Hookups laundry
Attached garage parking
Forced air
What's special
Stone fireplaceOpen floorplanLarge backyardLight and brightGranite countertopsLarge master bedroomCovered patio
- 5 days
- on Zillow |
- -- |
- -- |
Travel times
Facts & features
Interior
Bedrooms & bathrooms
- Bedrooms: 3
- Bathrooms: 2
- Full bathrooms: 2
Heating
- Forced Air
Cooling
- Central Air
Appliances
- Included: Dishwasher, Microwave, Oven, Refrigerator, WD Hookup
- Laundry: Hookups
Features
- WD Hookup, Walk In Closet
- Flooring: Hardwood, Tile
Interior area
- Total interior livable area: 2,012 sqft
Property
Parking
- Parking features: Attached
- Has attached garage: Yes
- Details: Contact manager
Features
- Exterior features: Heating system: Forced Air, Walk In Closet
Construction
Type & style
- Home type: SingleFamily
- Property subtype: Single Family Residence
Community & HOA
Location
- Region: Mckinney
Financial & listing details
- Lease term: 1 Year
Price history
| Date | Event | Price |
|---|---|---|
| 7/18/2025 | Listed for rent | $2,800$1/sqft |
Source: Zillow Rentals | ||
| 7/28/2024 | Listing removed | -- |
Source: Zillow Rentals | ||
| 7/20/2024 | Listed for rent | $2,800$1/sqft |
Source: Zillow Rentals | ||
| 10/21/2021 | Sold | -- |
Source: NTREIS #14672889 | ||
| 9/27/2021 | Pending sale | $425,000$211/sqft |
Source: NTREIS #14672889 | ||
![[object Object]](https://photos.zillowstatic.com/fp/7f8f5558997cf45321eced282e902431-p_i.jpg)
