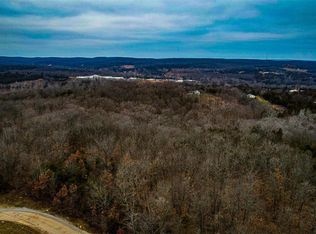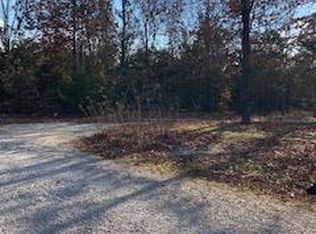WOW!! Over 3000 square feet of finished living space on 7.73 acres. 4 Bedrooms and 3 bathrooms with 2 treated and stained decks. Newer cenbtral air unit. all electric home with a cozy fireplace. This is a possible short sale and what a great opportunity!! The bank says BRING US AN OFFER!!!!<br/><br/>Brokered And Advertised By: Realty Professionals Real Esta<br/>Listing Agent: Melissa Thompson
This property is off market, which means it's not currently listed for sale or rent on Zillow. This may be different from what's available on other websites or public sources.


