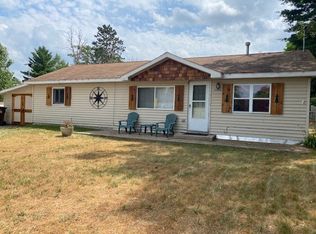Sold for $120,675
$120,675
10412 Washington Rd, Saint Helen, MI 48656
3beds
1,020sqft
Single Family Residence
Built in ----
10,454.4 Square Feet Lot
$125,300 Zestimate®
$118/sqft
$1,386 Estimated rent
Home value
$125,300
$119,000 - $132,000
$1,386/mo
Zestimate® history
Loading...
Owner options
Explore your selling options
What's special
Charming 3-Bedroom Cottage in Saint Helen - Your Perfect Up-North Retreat!
Nestled just a mile from the serene Lake Saint Helen and within walking distance of hundreds of acres of state land perfect for trail riding, this delightful 3-bedroom cottage offers the ideal escape. Recently updated with a brand-new metal roof, modern furnace, central air, water heater, and a new well bladder & pump, this home combines comfort and convenience.
Relax in the fully fenced backyard, offering privacy and a peaceful outdoor space. With easy access to I-75 just 7 minutes away, this cottage is the ultimate getaway for those seeking tranquility and adventure. Don't miss the chance to make this cozy retreat your own! All appliances stay.
Zillow last checked: 8 hours ago
Listing updated: December 08, 2025 at 11:23pm
Listed by:
Sada McNiel 810-247-0370,
ERA Prime Real Estate Group
Source: WWMLS,MLS#: 201833359
Facts & features
Interior
Bedrooms & bathrooms
- Bedrooms: 3
- Bathrooms: 1
- Full bathrooms: 1
Heating
- Forced Air, Natural Gas
Cooling
- Central Air
Appliances
- Included: Washer, Range/Oven, Refrigerator, Dryer
- Laundry: Main Level
Features
- Ceiling Fan(s)
Interior area
- Total structure area: 1,020
- Total interior livable area: 1,020 sqft
- Finished area above ground: 1,020
Property
Features
- Stories: 1
- Fencing: Fenced
- Frontage type: None
Lot
- Size: 10,454 sqft
- Dimensions: 69 x 151 x 69 x 149
Details
- Parcel number: 0104110540000
Construction
Type & style
- Home type: SingleFamily
- Property subtype: Single Family Residence
Materials
- Foundation: Slab
Utilities & green energy
- Sewer: Septic Tank
Community & neighborhood
Location
- Region: Saint Helen
- Subdivision: Cedar Lake Sub
Other
Other facts
- Listing terms: Cash,Conventional Mortgage,FHA,USDA/RD,VA Loan
- Ownership: Owner
- Road surface type: Dirt
Price history
| Date | Event | Price |
|---|---|---|
| 8/15/2025 | Sold | $120,675+0.6%$118/sqft |
Source: | ||
| 6/16/2025 | Pending sale | $119,900$118/sqft |
Source: | ||
| 3/18/2025 | Price change | $119,900-11.1%$118/sqft |
Source: | ||
| 2/12/2025 | Listed for sale | $134,900-10.1%$132/sqft |
Source: | ||
| 11/20/2024 | Listing removed | $150,000$147/sqft |
Source: | ||
Public tax history
| Year | Property taxes | Tax assessment |
|---|---|---|
| 2025 | $1,013 +5.7% | $36,400 +8% |
| 2024 | $959 +46.4% | $33,700 +17% |
| 2023 | $655 +2.5% | $28,800 +26.9% |
Find assessor info on the county website
Neighborhood: 48656
Nearby schools
GreatSchools rating
- 6/10Roscommon Elementary SchoolGrades: PK-4Distance: 13.3 mi
- 7/10Roscommon Middle SchoolGrades: 5-7Distance: 13.3 mi
- 6/10Roscommon High SchoolGrades: 7-12Distance: 13.4 mi
Get pre-qualified for a loan
At Zillow Home Loans, we can pre-qualify you in as little as 5 minutes with no impact to your credit score.An equal housing lender. NMLS #10287.
