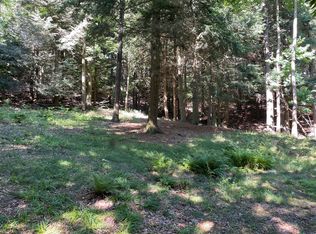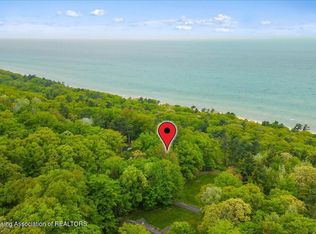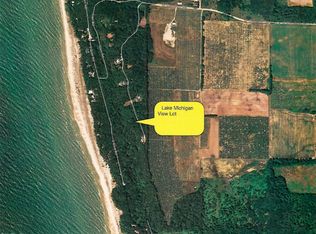If you are looking for peace and quiet, to be surrounded by bodies of water then 10412 W Woodrow is a must see! Charming on the outside and cozy on the inside this home caters to all your needs. This family friendly home has 2 bedrooms with incredible views, 2 bathrooms, nice and open floor plan allowing plenty of room for entertaining. Its spacious and fenced backyard makes it child and pet friendly. Conveniently located in some of the most sought after locations in our area including Silver, Stony and Lake Michigan and Silver Lake Sand Dunes. This home is framed for an additional 2 bedrooms, and living space upstairs. All the insulation, plumbing and all of electrical has completed on the upstairs and is ready for you finishing touches.
This property is off market, which means it's not currently listed for sale or rent on Zillow. This may be different from what's available on other websites or public sources.


