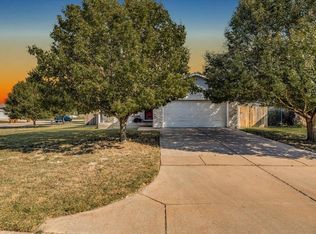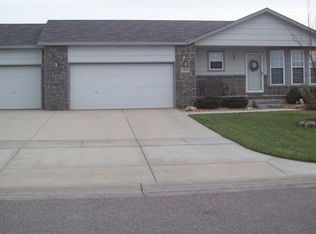*GODDARD SCHOOL DISTRICT!* Move-in ready with updated Bamboo Hardwood floors in living room, hallway, and main floor rooms. Living room is bright and vaulted with gas fireplace. Large dining space in kitchen, cabinets painted cyberspace modern(all appliances remain it includes refrigerator, almost new washer and dryer), which opens up on to the private deck. Master bedroom with en suite and double closets. 3 bedrooms upstairs, and one very large bedroom with walk-in closet and private full bathroom in the basement. This basement also has a large WET BAR and spacious rec/family room! Both front and back yards have beautiful landscaping and large trees. (Mulberry, Quince, Plums, Cherries, Pears).
This property is off market, which means it's not currently listed for sale or rent on Zillow. This may be different from what's available on other websites or public sources.


