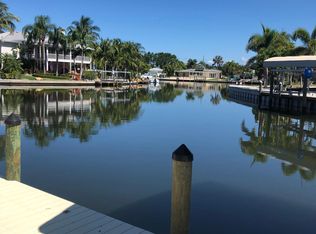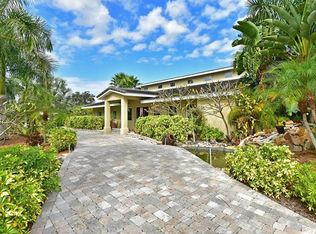Sold for $1,460,000
$1,460,000
10412 Spoonbill Rd W, Bradenton, FL 34209
4beds
2,870sqft
Single Family Residence
Built in 1977
9,017 Square Feet Lot
$1,553,400 Zestimate®
$509/sqft
$5,035 Estimated rent
Home value
$1,553,400
$1.38M - $1.77M
$5,035/mo
Zestimate® history
Loading...
Owner options
Explore your selling options
What's special
~COME EXPERIENCE LIFE IN PARADISE~ This stunning home's unique position on the water can't get any better than the picturesque views of the canal that you'll be enjoying every day. Located in beautiful Flamingo Cay and just three miles from Bradenton's famous sandy beaches, this amazing two story, 4 bedroom 2.5 bath home is ready for its new owners. Leisurely head out to Jewfish Key, Palma Sola Bay, Sister Key, the Intracoastal Waterway or the Gulf of Mexico ... this location is just exceptional! Step out to your dock on this saltwater canal and have the pleasure of fishing, boating, setting crab-traps or being incredibly entertained each year watching the dolphins teach their young how to feed. Kayak or paddle board for quick access to Robinson's Preserve or Perico Bay. You'll discover a tastefully designed layout past the double leaded glass door entry with stylish finished fixtures throughout including a mix of stunning herringbone patterned brick, porcelain wide-plank tiles and easy maintenance luxury vinyl flooring. This floorplan showcases waterfront views from almost all the living areas and bedrooms. The Master Suite along with Bedrooms #2 and #3 are on the 2nd level with the guest bedroom and half bath on the first floor. The layout is very accommodating at 2870 sf of living area offering a gracious foyer entry, living room, large breakfast nook/sitting room and a 37 x 11 room for dining in addition to a nicely sized bonus area that also overlooks the water. The kitchen has been gorgeously remodeled offering a beautiful quartz 5 x 8 island with generous seating and additional storage underneath, pendant lighting, tons of cabinet space and a double oven. The front elevation, fully landscaped with a circular driveway, is located on a cul-de-sac street assuring you of no through traffic. Features include a barn door entry for the guest bedroom, under stair storage closet, knockdown ceilings, swimming pool, 2021 A/C unit, new pool pump with variable speed, paved pool area, handyman garage workshop area and an indoor laundry room. Exterior amenities include parking for your RV or boat, gutters, fencing, drip irrigation, attic insulation, PVC pipe plumbing and an upgraded $8K control panel box with (2) 150 amp service. Adding to the value of all these upgrades is the BRAND NEW 2023 ROOF that was just installed. The water enthusiast will appreciate the 63' dock that can accommodate a 60 foot plus vessel complete with water, power, fish cleaning station, composite decking with stainless steel hardware, 30 amp power, underwater lights, concrete seawall, kayak launch plus storage with easy ladder water access and a 12K lb. lift. The unbelievably low $175 annual HOA fee is voluntary.
Zillow last checked: 8 hours ago
Listing updated: February 26, 2024 at 08:14pm
Listing Provided by:
Sherry Flathman 941-592-3433,
WAGNER REALTY 941-761-3100
Bought with:
Sherry Flathman, 3149646
WAGNER REALTY
Source: Stellar MLS,MLS#: A4560409 Originating MLS: Sarasota - Manatee
Originating MLS: Sarasota - Manatee

Facts & features
Interior
Bedrooms & bathrooms
- Bedrooms: 4
- Bathrooms: 3
- Full bathrooms: 2
- 1/2 bathrooms: 1
Primary bedroom
- Level: Second
- Dimensions: 18x15
Bedroom 2
- Level: Second
- Dimensions: 15x10
Bedroom 3
- Level: Second
- Dimensions: 15x10
Bedroom 4
- Level: First
- Dimensions: 10x9
Bonus room
- Level: First
- Dimensions: 19x11
Den
- Level: First
- Dimensions: 15x14
Dinette
- Level: First
- Dimensions: 13x10
Dining room
- Level: First
- Dimensions: 19x12
Dining room
- Level: First
- Dimensions: 13x10
Family room
- Level: First
- Dimensions: 37x11
Great room
- Level: First
- Dimensions: 18x16
Kitchen
- Features: Kitchen Island
- Level: First
- Dimensions: 19x15
Laundry
- Level: First
- Dimensions: 10x6
Living room
- Level: First
- Dimensions: 15x14
Workshop
- Level: First
- Dimensions: 6x6
Heating
- Central
Cooling
- Central Air
Appliances
- Included: Dishwasher, Disposal, Dryer, Electric Water Heater, Ice Maker, Microwave, Range, Refrigerator, Washer
- Laundry: Inside, Laundry Room
Features
- Attic Fan, Built-in Features, Cathedral Ceiling(s), Ceiling Fan(s), Crown Molding, High Ceilings, Kitchen/Family Room Combo, Living Room/Dining Room Combo, PrimaryBedroom Upstairs, Open Floorplan, Solid Surface Counters, Solid Wood Cabinets, Thermostat, Walk-In Closet(s)
- Flooring: Brick/Stone, Ceramic Tile, Laminate, Tile
- Windows: Blinds, Drapes, Rods, Shades, Window Treatments
- Has fireplace: Yes
Interior area
- Total structure area: 3,624
- Total interior livable area: 2,870 sqft
Property
Parking
- Total spaces: 2
- Parking features: Boat, Circular Driveway, Garage Door Opener, Guest, Oversized, Parking Pad, Workshop in Garage
- Attached garage spaces: 2
- Has uncovered spaces: Yes
- Details: Garage Dimensions: 22x24
Features
- Levels: Two
- Stories: 2
- Exterior features: Lighting, Rain Gutters
- Has private pool: Yes
- Pool features: Gunite, In Ground, Lighting
- Fencing: Fenced,Vinyl,Wood
- Has view: Yes
- View description: Water, Canal
- Has water view: Yes
- Water view: Water,Canal
- Waterfront features: Waterfront, Canal - Saltwater, Bay/Harbor Access, Saltwater Canal Access, Gulf/Ocean Access, Gulf/Ocean to Bay Access, Intracoastal Waterway Access, Lift, Sailboat Water, Seawall
Lot
- Size: 9,017 sqft
- Features: Flood Insurance Required, FloodZone, In County, Landscaped, Level, Street Dead-End
- Residential vegetation: Mature Landscaping
Details
- Additional structures: Workshop
- Parcel number: 7350000001
- Zoning: RSF4.5/C
- Special conditions: None
Construction
Type & style
- Home type: SingleFamily
- Architectural style: Custom,Traditional
- Property subtype: Single Family Residence
Materials
- Block, Vinyl Siding, Wood Frame
- Foundation: Slab
- Roof: Shingle
Condition
- Completed
- New construction: No
- Year built: 1977
Utilities & green energy
- Sewer: Public Sewer
- Water: Public
- Utilities for property: BB/HS Internet Available, Cable Available, Electricity Available, Electricity Connected, Phone Available, Public, Sewer Connected, Water Connected
Community & neighborhood
Security
- Security features: Smoke Detector(s)
Community
- Community features: Waterfront
Location
- Region: Bradenton
- Subdivision: FLAMINGO CAY SECOND UNIT
HOA & financial
HOA
- Has HOA: Yes
- HOA fee: $15 monthly
- Association name: Greg Callanan
- Association phone: 410-336-9819
Other fees
- Pet fee: $0 monthly
Other financial information
- Total actual rent: 0
Other
Other facts
- Listing terms: Cash,Conventional
- Ownership: Fee Simple
- Road surface type: Paved, Asphalt
Price history
| Date | Event | Price |
|---|---|---|
| 12/18/2023 | Sold | $1,460,000-4.3%$509/sqft |
Source: | ||
| 11/6/2023 | Pending sale | $1,525,000$531/sqft |
Source: | ||
| 10/28/2023 | Price change | $1,525,000-4.6%$531/sqft |
Source: | ||
| 8/17/2023 | Price change | $1,599,000-5.9%$557/sqft |
Source: | ||
| 7/7/2023 | Price change | $1,699,000-5.6%$592/sqft |
Source: | ||
Public tax history
| Year | Property taxes | Tax assessment |
|---|---|---|
| 2024 | $17,090 +155.4% | $1,233,116 +153.9% |
| 2023 | $6,693 +2.5% | $485,645 +3% |
| 2022 | $6,531 -0.2% | $471,500 +3% |
Find assessor info on the county website
Neighborhood: 34209
Nearby schools
GreatSchools rating
- 9/10Ida M. Stewart Elementary SchoolGrades: PK-5Distance: 2 mi
- 4/10Martha B. King Middle SchoolGrades: 6-8Distance: 2 mi
- 3/10Manatee High SchoolGrades: 9-12Distance: 4.4 mi
Get a cash offer in 3 minutes
Find out how much your home could sell for in as little as 3 minutes with a no-obligation cash offer.
Estimated market value$1,553,400
Get a cash offer in 3 minutes
Find out how much your home could sell for in as little as 3 minutes with a no-obligation cash offer.
Estimated market value
$1,553,400

