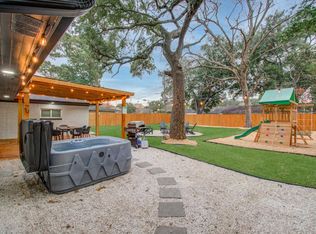Gorgeous Home with 3 bedrooms/2.5 baths in a gated community. It offers great open floor plan and tons of nature light. Beautiful and easy maintain tile throughout the first floor. Tastefully Designed kitchen with elegant quartz countertop, two toned cabinets, ISLAND and stainless steel appliances, NEW REFRIGERATOR INCLUDED! Beautiful wood stairs with iron rails. The Owner/s Suite features luxury Spa shower with a bench and walk -in closets. Built-in Mud bench at entry to garage. This elegantly designed community is gated with wide streets and guest parking. Enjoy the community park with covered pavilion and dog playing areas. This house is ideally located, minutes away from Texas Medical Center, NRG stadium, Rice villages, Galleria and Downtown Easy access major highways. The rent covers water, trash and front yard maintenance
Copyright notice - Data provided by HAR.com 2022 - All information provided should be independently verified.
House for rent
$2,800/mo
10412 Marston Vineyard Dr, Houston, TX 77025
3beds
1,680sqft
Price is base rent and doesn't include required fees.
Singlefamily
Available now
No pets
Electric, ceiling fan
Electric dryer hookup laundry
2 Attached garage spaces parking
Natural gas
What's special
Open floor planStainless steel appliancesElegant quartz countertopWalk-in closetsBuilt-in mud benchTastefully designed kitchenTwo toned cabinets
- 23 days
- on Zillow |
- -- |
- -- |
Travel times
Facts & features
Interior
Bedrooms & bathrooms
- Bedrooms: 3
- Bathrooms: 3
- Full bathrooms: 2
- 1/2 bathrooms: 1
Heating
- Natural Gas
Cooling
- Electric, Ceiling Fan
Appliances
- Included: Dishwasher, Disposal, Dryer, Microwave, Oven, Range, Refrigerator, Washer
- Laundry: Electric Dryer Hookup, In Unit, Washer Hookup
Features
- All Bedrooms Up, Ceiling Fan(s), Primary Bed - 2nd Floor, Walk-In Closet(s)
Interior area
- Total interior livable area: 1,680 sqft
Property
Parking
- Total spaces: 2
- Parking features: Attached, Covered
- Has attached garage: Yes
- Details: Contact manager
Features
- Stories: 2
- Exterior features: All Bedrooms Up, Architecture Style: Contemporary/Modern, Attached, Electric Dryer Hookup, Gated, Heating: Gas, Lot Features: Subdivided, Pets - No, Primary Bed - 2nd Floor, Subdivided, Walk-In Closet(s), Washer Hookup
Details
- Parcel number: 1414820020052
Construction
Type & style
- Home type: SingleFamily
- Property subtype: SingleFamily
Condition
- Year built: 2021
Community & HOA
Location
- Region: Houston
Financial & listing details
- Lease term: 12 Months
Price history
| Date | Event | Price |
|---|---|---|
| 4/24/2025 | Listed for rent | $2,800$2/sqft |
Source: | ||
| 8/18/2023 | Listing removed | -- |
Source: | ||
| 7/12/2023 | Price change | $2,800-3.4%$2/sqft |
Source: | ||
| 5/19/2023 | Listed for rent | $2,900$2/sqft |
Source: | ||
| 2/28/2022 | Listing removed | -- |
Source: | ||
![[object Object]](https://photos.zillowstatic.com/fp/48534edd23aa53c80d713b8239a64548-p_i.jpg)
