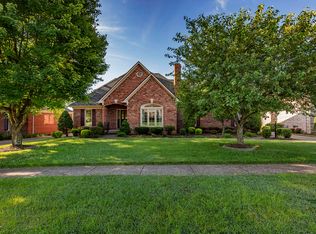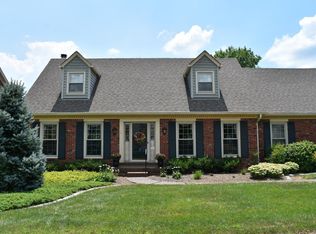10412 Long Home Road is a 4 bedroom, 2.5 bathroom home located in the Glenmary Subdivision and is move-in ready! This traditional home offers hardwood flooring, neutral and tasteful paint colors and gorgeous crown molding throughout the main level. The formal dining room and formal living room is located right off the entryway. The wonderful family room features a beautiful brick fireplace surrounded by custom built-in shelving. The eat-in kitchen offers updated counter-tops, tile back-splash, stainless steel appliances and access to a 2.5 car garage. Step out of the family room onto an enormous deck that offers a covered area perfect for enjoying the wonderful views. The first level also features an updated half bathroom. Upstairs you will find all 4 bedrooms.The master bedroom features a tray ceiling, spacious walk in closet with access to additional storage in the attic and large master bath with a dual vanity, walk in shower, soaking tub and separate water closet. The additional 3 bedrooms are of a nice size with wonderful closet space. The laundry is found conveniently on the 2nd floor with all of the bedrooms. The basement offers a large open space game/media room and another room with a full closet that can be used as an office or bedroom. Located near excellent restaurants, great shopping, and easy expressway access, 10412 Long Home Road is a great place to call home! Schedule your private showing today!
This property is off market, which means it's not currently listed for sale or rent on Zillow. This may be different from what's available on other websites or public sources.

