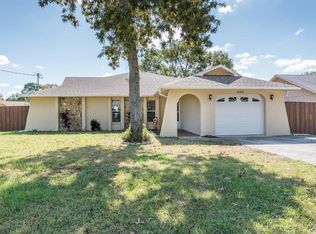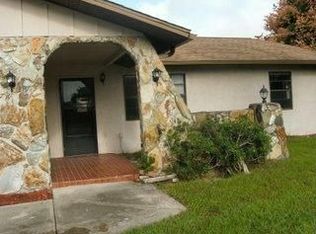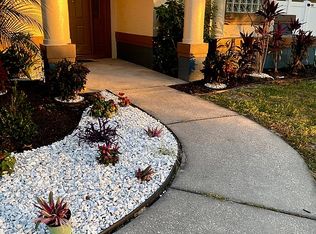Sold for $320,000
$320,000
10412 Ireland St, Spring Hill, FL 34608
3beds
1,902sqft
Single Family Residence
Built in 1991
0.3 Acres Lot
$315,900 Zestimate®
$168/sqft
$2,010 Estimated rent
Home value
$315,900
$275,000 - $363,000
$2,010/mo
Zestimate® history
Loading...
Owner options
Explore your selling options
What's special
This great home is waiting for you to make it your own!
1,902 living sf, 2,732 total sf., built 1991,
3 bedrooms, 2 bath, 2 car garage on a corner lot. Split floor plan, open floor plan, high ceilings, living room/dining room combo, woodburning fireplace in the family room, closed in porch for your get togethers or just relaxing
Great location, close to shopping, restaurants, schools and medical facilities.
Original owners have replaced the roof 2020.
HTG/Air done 2018.
This home needs some TLC, a fresh coat of paint and replacing the carpeting would do it. This home can be your perfect starter or retirement home.
Zillow last checked: 8 hours ago
Listing updated: November 21, 2025 at 10:15am
Listed by:
Fernanda S Avelar 727-487-3132,
Exit Success Realty
Bought with:
PAID RECIPROCAL
Paid Reciprocal Office
Source: HCMLS,MLS#: 2250771
Facts & features
Interior
Bedrooms & bathrooms
- Bedrooms: 3
- Bathrooms: 2
- Full bathrooms: 2
Heating
- Central, Electric
Cooling
- Central Air, Electric
Appliances
- Included: Dishwasher, Electric Oven, Electric Water Heater, Refrigerator
Features
- Breakfast Bar, Ceiling Fan(s), Open Floorplan, Pantry, Primary Bathroom - Shower No Tub, Vaulted Ceiling(s), Walk-In Closet(s), Split Plan
- Flooring: Carpet, Tile
- Number of fireplaces: 1
- Fireplace features: Wood Burning
- Furnished: Yes
Interior area
- Total structure area: 1,902
- Total interior livable area: 1,902 sqft
Property
Parking
- Total spaces: 2
- Parking features: Attached, Garage
- Attached garage spaces: 2
Features
- Levels: One
- Stories: 1
- Patio & porch: Glass Enclosed
Lot
- Size: 0.30 Acres
- Dimensions: 103 x 125
- Features: Corner Lot
Details
- Parcel number: R32 323 17 5150 0957 0080
- Zoning: PDP
- Zoning description: PUD
- Special conditions: Assessment Buyer Pay,Assessment Seller Pay
Construction
Type & style
- Home type: SingleFamily
- Architectural style: Contemporary
- Property subtype: Single Family Residence
Materials
- Concrete, Stucco
- Roof: Shingle
Condition
- New construction: No
- Year built: 1991
Utilities & green energy
- Sewer: Private Sewer
- Water: Public, Well
- Utilities for property: Cable Available, Electricity Connected, Water Connected
Community & neighborhood
Security
- Security features: Smoke Detector(s)
Location
- Region: Spring Hill
- Subdivision: Spring Hill Unit 15
Other
Other facts
- Listing terms: Cash,Conventional,FHA,VA Loan
- Road surface type: Paved
Price history
| Date | Event | Price |
|---|---|---|
| 11/20/2025 | Sold | $320,000+0%$168/sqft |
Source: | ||
| 10/19/2025 | Pending sale | $319,900$168/sqft |
Source: | ||
| 4/29/2025 | Price change | $319,900-3.1%$168/sqft |
Source: | ||
| 2/24/2025 | Price change | $330,000-9.6%$174/sqft |
Source: | ||
| 1/9/2025 | Listed for sale | $364,900$192/sqft |
Source: | ||
Public tax history
| Year | Property taxes | Tax assessment |
|---|---|---|
| 2024 | $4,682 +4.4% | $245,422 +10% |
| 2023 | $4,485 +6.6% | $223,111 +10% |
| 2022 | $4,206 +16.2% | $202,828 +10% |
Find assessor info on the county website
Neighborhood: 34608
Nearby schools
GreatSchools rating
- 3/10Explorer K-8Grades: PK-8Distance: 0.8 mi
- 4/10Frank W. Springstead High SchoolGrades: 9-12Distance: 0.3 mi
Schools provided by the listing agent
- Elementary: Suncoast
- Middle: Powell
- High: Springstead
Source: HCMLS. This data may not be complete. We recommend contacting the local school district to confirm school assignments for this home.
Get a cash offer in 3 minutes
Find out how much your home could sell for in as little as 3 minutes with a no-obligation cash offer.
Estimated market value$315,900
Get a cash offer in 3 minutes
Find out how much your home could sell for in as little as 3 minutes with a no-obligation cash offer.
Estimated market value
$315,900


