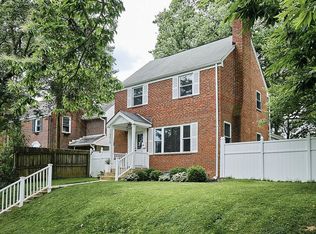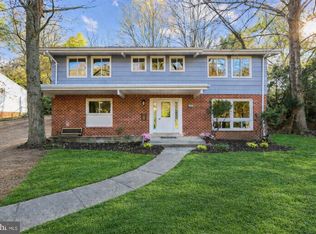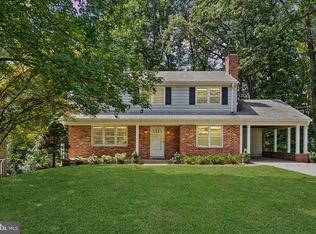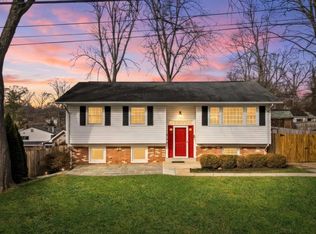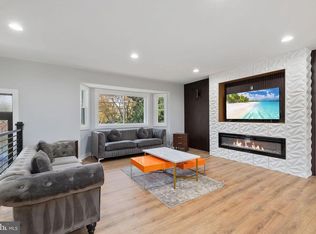Fully renovated brick Cape Cod offering 4 bedrooms and 4 full baths across three finished levels. Bright, open main level features a spacious living area with wood-burning fireplace, dining space, and an updated kitchen with stainless steel appliances, modern cabinetry, and contemporary countertops. Direct access to a flat, private backyard—ideal for outdoor entertaining. Recent updates include new windows, flooring, and finishes throughout. Main level includes a flexible bedroom or home office and full bath. Upper level offers two generously sized bedrooms and a renovated full bath. Finished walkout lower level provides a large recreation room, additional bedroom, full bath, and access to a fully fenced backyard. Convenient off-street parking in front of the home. Ideally located near parks, shopping, dining, and commuter routes, with easy access to Metro and downtown Silver Spring. Move-in ready and shows beautifully.
For sale
$675,000
10412 Hayes Ave, Silver Spring, MD 20902
4beds
2,043sqft
Est.:
Single Family Residence
Built in 1947
6,500 Square Feet Lot
$679,300 Zestimate®
$330/sqft
$-- HOA
What's special
- 13 days |
- 2,017 |
- 90 |
Likely to sell faster than
Zillow last checked: 8 hours ago
Listing updated: February 13, 2026 at 12:38am
Listed by:
Tutu Mahmudova 703-705-8885,
Compass (703) 310-6111
Source: Bright MLS,MLS#: MDMC2211850
Tour with a local agent
Facts & features
Interior
Bedrooms & bathrooms
- Bedrooms: 4
- Bathrooms: 4
- Full bathrooms: 4
- Main level bathrooms: 1
- Main level bedrooms: 1
Basement
- Area: 817
Heating
- Hot Water, Natural Gas
Cooling
- Central Air, Electric
Appliances
- Included: Dishwasher, Disposal, Dryer, Microwave, Water Heater, Washer, Stainless Steel Appliance(s), Refrigerator, Cooktop, Gas Water Heater
- Laundry: In Basement
Features
- Breakfast Area, Combination Dining/Living, Crown Molding, Dining Area, Open Floorplan, Recessed Lighting
- Flooring: Engineered Wood
- Basement: Full,Exterior Entry,Walk-Out Access
- Number of fireplaces: 1
- Fireplace features: Wood Burning
Interior area
- Total structure area: 2,043
- Total interior livable area: 2,043 sqft
- Finished area above ground: 1,226
- Finished area below ground: 817
Property
Parking
- Parking features: Off Street
Accessibility
- Accessibility features: Other
Features
- Levels: Three
- Stories: 3
- Pool features: None
- Fencing: Full
Lot
- Size: 6,500 Square Feet
Details
- Additional structures: Above Grade, Below Grade
- Parcel number: 161301097702
- Zoning: R60
- Special conditions: Standard
Construction
Type & style
- Home type: SingleFamily
- Architectural style: Cape Cod
- Property subtype: Single Family Residence
Materials
- Brick
- Foundation: Brick/Mortar
Condition
- Excellent
- New construction: No
- Year built: 1947
- Major remodel year: 2025
Utilities & green energy
- Sewer: Public Sewer
- Water: Public
Community & HOA
Community
- Subdivision: Cameron Heights
HOA
- Has HOA: No
Location
- Region: Silver Spring
Financial & listing details
- Price per square foot: $330/sqft
- Tax assessed value: $372,333
- Annual tax amount: $2,024
- Date on market: 2/13/2026
- Listing agreement: Exclusive Right To Sell
- Listing terms: Cash,Conventional,FHA,VA Loan,Other
- Ownership: Fee Simple
Estimated market value
$679,300
$645,000 - $713,000
$3,077/mo
Price history
Price history
| Date | Event | Price |
|---|---|---|
| 2/13/2026 | Listed for sale | $675,000-3.6%$330/sqft |
Source: | ||
| 12/8/2025 | Listing removed | $699,990$343/sqft |
Source: | ||
| 3/20/2025 | Price change | $699,990-5.4%$343/sqft |
Source: | ||
| 2/11/2025 | Listed for sale | $739,999-2.6%$362/sqft |
Source: | ||
| 12/7/2024 | Listing removed | $759,999$372/sqft |
Source: | ||
| 10/9/2024 | Listed for sale | $759,9990%$372/sqft |
Source: | ||
| 9/20/2024 | Listing removed | $760,000$372/sqft |
Source: | ||
| 9/16/2024 | Listed for sale | $760,000-1.9%$372/sqft |
Source: | ||
| 9/7/2024 | Listing removed | $775,000$379/sqft |
Source: | ||
| 8/21/2024 | Listed for sale | $775,000+49%$379/sqft |
Source: | ||
| 4/11/2024 | Sold | $520,000+4.2%$255/sqft |
Source: | ||
| 3/27/2024 | Pending sale | $499,000$244/sqft |
Source: | ||
| 3/21/2024 | Listed for sale | $499,000$244/sqft |
Source: | ||
Public tax history
Public tax history
| Year | Property taxes | Tax assessment |
|---|---|---|
| 2025 | $5,180 +20.9% | $385,300 +3.5% |
| 2024 | $4,286 +3.5% | $372,333 +3.6% |
| 2023 | $4,141 +8.3% | $359,367 +3.7% |
| 2022 | $3,823 +2.9% | $346,400 +2.8% |
| 2021 | $3,716 +2.8% | $337,033 +2.9% |
| 2020 | $3,615 +6% | $327,667 +2.9% |
| 2019 | $3,410 -0.2% | $318,300 +2.9% |
| 2018 | $3,416 -0.6% | $309,233 +3% |
| 2017 | $3,437 +24.9% | $300,167 +3.1% |
| 2016 | $2,752 | $291,100 +1.3% |
| 2015 | $2,752 | $287,467 +1.3% |
| 2014 | $2,752 | $283,833 +1.3% |
| 2013 | -- | $280,200 |
| 2012 | -- | $280,200 |
| 2011 | -- | $280,200 -27.9% |
| 2010 | -- | $388,780 +8.4% |
| 2009 | -- | $358,722 +9.1% |
| 2008 | -- | $328,666 +10.1% |
| 2007 | -- | $298,610 +17.5% |
| 2006 | -- | $254,190 +21.2% |
| 2005 | -- | $209,770 +26.9% |
| 2004 | -- | $165,350 |
| 2003 | -- | $165,350 +11.1% |
| 2002 | -- | $148,830 +5.9% |
| 2001 | -- | $140,570 |
Find assessor info on the county website
BuyAbility℠ payment
Est. payment
$3,703/mo
Principal & interest
$3208
Property taxes
$495
Climate risks
Neighborhood: Cameron Heights
Nearby schools
GreatSchools rating
- 2/10Glen Haven Elementary SchoolGrades: PK-5Distance: 0.4 mi
- 6/10Sligo Middle SchoolGrades: 6-8Distance: 0.2 mi
- 7/10Northwood High SchoolGrades: 9-12Distance: 0.9 mi
Schools provided by the listing agent
- Elementary: Glen Haven
- Middle: Sligo
- High: Northwood
- District: Montgomery County Public Schools
Source: Bright MLS. This data may not be complete. We recommend contacting the local school district to confirm school assignments for this home.
