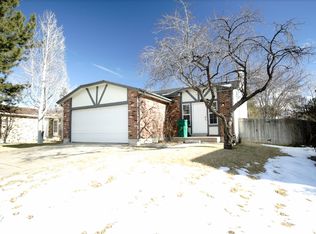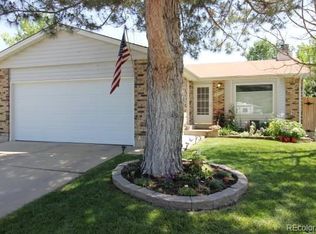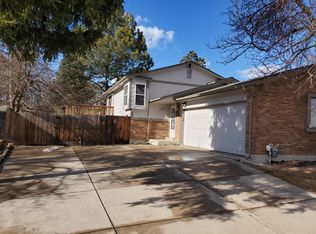Sold for $574,679
$574,679
10412 Garland Way, Westminster, CO 80021
3beds
1,940sqft
Single Family Residence
Built in 1978
4,574 Square Feet Lot
$553,500 Zestimate®
$296/sqft
$2,770 Estimated rent
Home value
$553,500
$526,000 - $581,000
$2,770/mo
Zestimate® history
Loading...
Owner options
Explore your selling options
What's special
Very nice 2-story home with a full finished basement in the Walnut Creek Neighborhood. Great locations, all major systems and components upgraded in the last 10 years, including: Anderson windows on the upper level + upgraded vinyl windows and sliding door on the main level, 8" of added insulation in attic and garage ceiling, roof, furnace, central AC, water heater, flooring, paint, bathrooms, kitchen with granite countertops & stainless appliances. You’re going to really appreciate the use of space and the care this home has received. On the main level you’ll enjoy the spacious great room with wood laminate flooring, a nice-sized kitchen and dining area, great for cooks & entertaining. The solid wood cabinets have been painted white, countertops are granite, all the appliances are included. There is a very nice flex space with a wood burning fireplace that make a great home office or reading room + an updated half bath. Upstairs you have a spacious, private master suite with an updated 3/4 master bath + 2 ample secondary bedrooms & a full bath. The basement is finished with a nice recreation room, study or non-conforming 4th bedroom and a big laundry / utility room – washer and dryer are included. Radon system installed. The fully fenced back yard has a big flagstone patio, trees, gardens + a big storage shed on the side of the house. Great location on a quiet street with permitted homeowner parking. Close to Stanley Lake, parks, trails, schools, grocery stores, restaurants, and shopping. Easy access to public transportation & highway 36.
Zillow last checked: 8 hours ago
Listing updated: October 01, 2024 at 11:01am
Listed by:
Eric Edwards 303-664-6515 ericedwards@remax.net,
RE/MAX Alliance
Bought with:
Lisa Reyna, 100075702
Real Broker, LLC DBA Real
Source: REcolorado,MLS#: 5363235
Facts & features
Interior
Bedrooms & bathrooms
- Bedrooms: 3
- Bathrooms: 3
- Full bathrooms: 1
- 3/4 bathrooms: 1
- 1/2 bathrooms: 1
- Main level bathrooms: 1
Primary bedroom
- Description: Private 3/4 Master Bath, Closet Organizer, Mirrored Closet Doors
- Level: Upper
- Area: 187 Square Feet
- Dimensions: 11 x 17
Bedroom
- Level: Upper
- Area: 150 Square Feet
- Dimensions: 10 x 15
Bedroom
- Level: Upper
- Area: 110 Square Feet
- Dimensions: 10 x 11
Primary bathroom
- Description: Remodeled Master Bath With Tiled Floors And Shower.
- Level: Upper
- Area: 192 Square Feet
- Dimensions: 12 x 16
Bathroom
- Description: Updated, Tile Floor
- Level: Main
Bathroom
- Level: Upper
Bonus room
- Description: Wood Laminage Floors, Fireplace.
- Level: Main
- Area: 90 Square Feet
- Dimensions: 9 x 10
Dining room
- Description: Wood Laminate Floors, Sliding Door To Back Yard.
- Level: Main
- Area: 90 Square Feet
- Dimensions: 9 x 10
Game room
- Level: Basement
- Area: 256 Square Feet
- Dimensions: 16 x 16
Great room
- Description: Wood Laminte Floors
- Level: Main
- Area: 143 Square Feet
- Dimensions: 11 x 13
Kitchen
- Description: Wood Laminate Floors, Granite Counters, Pantry.
- Level: Main
- Area: 90 Square Feet
- Dimensions: 9 x 10
Laundry
- Level: Basement
- Area: 70 Square Feet
- Dimensions: 7 x 10
Office
- Description: Could Also Be Used As A Non-Conforming 4th Bedroom
- Level: Basement
- Area: 99 Square Feet
- Dimensions: 9 x 11
Heating
- Forced Air, Natural Gas
Cooling
- Central Air
Appliances
- Included: Dishwasher, Disposal, Dryer, Gas Water Heater, Microwave, Oven, Range, Refrigerator, Washer
Features
- Ceiling Fan(s), Granite Counters, High Speed Internet, Pantry, Primary Suite, Radon Mitigation System
- Flooring: Carpet, Laminate, Tile, Vinyl
- Windows: Double Pane Windows
- Basement: Finished,Full
- Number of fireplaces: 1
- Fireplace features: Recreation Room, Wood Burning
Interior area
- Total structure area: 1,940
- Total interior livable area: 1,940 sqft
- Finished area above ground: 1,305
- Finished area below ground: 20
Property
Parking
- Total spaces: 2
- Parking features: Garage - Attached
- Attached garage spaces: 2
Features
- Levels: Two
- Stories: 2
- Patio & porch: Patio
- Exterior features: Garden, Private Yard
- Fencing: Full
Lot
- Size: 4,574 sqft
- Features: Irrigated, Landscaped, Level, Near Public Transit
Details
- Parcel number: 140634
- Zoning: RES
- Special conditions: Standard
Construction
Type & style
- Home type: SingleFamily
- Property subtype: Single Family Residence
Materials
- Brick, Frame
- Roof: Composition
Condition
- Year built: 1978
Utilities & green energy
- Sewer: Public Sewer
- Water: Public
- Utilities for property: Cable Available, Electricity Connected, Natural Gas Connected, Phone Available
Green energy
- Energy efficient items: Windows
Community & neighborhood
Security
- Security features: Carbon Monoxide Detector(s)
Location
- Region: Westminster
- Subdivision: Walnut Grove
Other
Other facts
- Listing terms: Cash,Conventional,FHA,VA Loan
- Ownership: Individual
- Road surface type: Paved
Price history
| Date | Event | Price |
|---|---|---|
| 5/13/2024 | Sold | $574,679-0.9%$296/sqft |
Source: | ||
| 4/12/2024 | Pending sale | $580,000$299/sqft |
Source: | ||
| 4/4/2024 | Listed for sale | $580,000+63.2%$299/sqft |
Source: | ||
| 11/28/2016 | Sold | $355,500-1.2%$183/sqft |
Source: Public Record Report a problem | ||
| 10/18/2016 | Price change | $359,900-1.4%$186/sqft |
Source: Innovative Real Estate #3959186 Report a problem | ||
Public tax history
| Year | Property taxes | Tax assessment |
|---|---|---|
| 2024 | $2,345 +10.3% | $30,795 |
| 2023 | $2,127 -1.4% | $30,795 +12.6% |
| 2022 | $2,158 +9.5% | $27,354 -2.8% |
Find assessor info on the county website
Neighborhood: 80021
Nearby schools
GreatSchools rating
- 5/10Lukas Elementary SchoolGrades: K-5Distance: 0.9 mi
- 6/10Wayne Carle Middle SchoolGrades: 6-8Distance: 1 mi
- 7/10Standley Lake High SchoolGrades: 9-12Distance: 0.1 mi
Schools provided by the listing agent
- Elementary: Lukas
- Middle: Wayne Carle
- High: Standley Lake
- District: Jefferson County R-1
Source: REcolorado. This data may not be complete. We recommend contacting the local school district to confirm school assignments for this home.
Get a cash offer in 3 minutes
Find out how much your home could sell for in as little as 3 minutes with a no-obligation cash offer.
Estimated market value$553,500
Get a cash offer in 3 minutes
Find out how much your home could sell for in as little as 3 minutes with a no-obligation cash offer.
Estimated market value
$553,500


