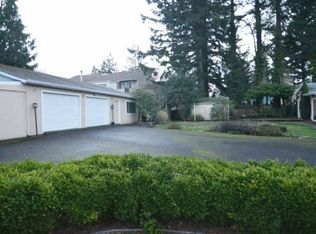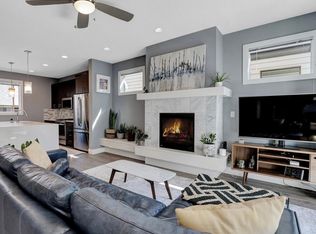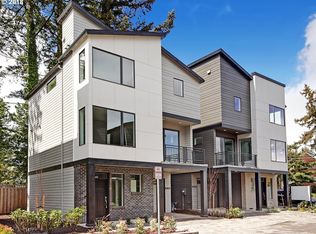Sold
$630,000
10411 SW 46th Pl, Portland, OR 97219
4beds
2,093sqft
Residential, Single Family Residence
Built in 2018
1,742.4 Square Feet Lot
$629,200 Zestimate®
$301/sqft
$3,853 Estimated rent
Home value
$629,200
$598,000 - $661,000
$3,853/mo
Zestimate® history
Loading...
Owner options
Explore your selling options
What's special
Welcome to uncompromised luxury living in the heart of Southwest Portland! Situated on a private drive just moments from everywhere, this custom designed contemporary stunner boasts 4 bedrooms, 3.5 bathrooms, expansive living spaces, and tons of natural light. Ground-floor entry welcomes you with an oversized bedroom, full bathroom, great storage and one-car garage. Ground-floor bedroom is large enough to serve as a second living space, theater room, or small rec room...let your imagination run wild! As the space naturally invites you upstairs to the main floor living, soaring 9' ceilings, hardwood floors, and a quartz waterfall kitchen island are just the beginning for this well-appointed great room. Private deck, gas fireplace, distinct dining, stainless appliances, mini-bar with wine fridge, and generous pantry are the exclamation point. While you're here, don't miss main floor laundry and half bath! Three quiet bedrooms up including a serene primary suite and private spa-like primary bathroom are your private retreat away from it all. Second full bath serves the other two bedrooms perfectly. When put all together, this is the perfect city-dweller urban nest!
Zillow last checked: 8 hours ago
Listing updated: May 31, 2023 at 03:02am
Listed by:
Erin Rothrock 503-784-3810,
Cascade Hasson Sotheby's International Realty,
Russell Clum 503-819-7596,
Cascade Hasson Sotheby's International Realty
Bought with:
Tim Hyun, 201237808
Keller Williams PDX Central
Source: RMLS (OR),MLS#: 23074945
Facts & features
Interior
Bedrooms & bathrooms
- Bedrooms: 4
- Bathrooms: 4
- Full bathrooms: 3
- Partial bathrooms: 1
- Main level bathrooms: 1
Primary bedroom
- Features: Ceiling Fan, Soaking Tub, Walkin Closet, Walkin Shower, Wallto Wall Carpet
- Level: Upper
- Area: 168
- Dimensions: 14 x 12
Bedroom 2
- Features: Wallto Wall Carpet
- Level: Upper
- Area: 99
- Dimensions: 11 x 9
Bedroom 3
- Features: Wallto Wall Carpet
- Level: Upper
- Area: 99
- Dimensions: 11 x 9
Bedroom 4
- Features: High Ceilings
- Level: Lower
- Area: 144
- Dimensions: 12 x 12
Dining room
- Features: Hardwood Floors, High Ceilings
- Level: Main
- Area: 156
- Dimensions: 13 x 12
Family room
- Level: Lower
- Area: 144
- Dimensions: 12 x 12
Kitchen
- Features: Dishwasher, Hardwood Floors, Island, Builtin Oven, Free Standing Refrigerator, High Ceilings
- Level: Main
- Area: 168
- Width: 12
Living room
- Features: Ceiling Fan, Deck, Fireplace, Hardwood Floors, High Ceilings
- Level: Main
- Area: 272
- Dimensions: 17 x 16
Heating
- Forced Air, Fireplace(s)
Cooling
- Central Air
Appliances
- Included: Built In Oven, Dishwasher, Disposal, Free-Standing Range, Free-Standing Refrigerator, Gas Appliances, Microwave, Plumbed For Ice Maker, Stainless Steel Appliance(s), Wine Cooler, Washer/Dryer, Gas Water Heater
- Laundry: Laundry Room
Features
- Floor 3rd, High Ceilings, Soaking Tub, Sink, Kitchen Island, Ceiling Fan(s), Walk-In Closet(s), Walkin Shower, Cook Island, Quartz
- Flooring: Engineered Hardwood, Tile, Hardwood, Wall to Wall Carpet
- Basement: Crawl Space
- Number of fireplaces: 1
- Fireplace features: Gas
Interior area
- Total structure area: 2,093
- Total interior livable area: 2,093 sqft
Property
Parking
- Total spaces: 1
- Parking features: Driveway, Garage Door Opener, Attached
- Attached garage spaces: 1
- Has uncovered spaces: Yes
Features
- Stories: 3
- Patio & porch: Covered Deck, Covered Patio, Deck
Lot
- Size: 1,742 sqft
- Features: Level, SqFt 0K to 2999
Details
- Parcel number: R680834
- Zoning: RM1
Construction
Type & style
- Home type: SingleFamily
- Architectural style: Contemporary
- Property subtype: Residential, Single Family Residence
Materials
- Cement Siding
- Foundation: Concrete Perimeter
- Roof: Composition
Condition
- Resale
- New construction: No
- Year built: 2018
Utilities & green energy
- Gas: Gas
- Sewer: Public Sewer
- Water: Public
Community & neighborhood
Location
- Region: Portland
- Subdivision: West Portland Park
Other
Other facts
- Listing terms: Call Listing Agent,Cash,Contract,Conventional
Price history
| Date | Event | Price |
|---|---|---|
| 5/31/2023 | Sold | $630,000+0.8%$301/sqft |
Source: | ||
| 5/8/2023 | Pending sale | $625,000$299/sqft |
Source: | ||
| 5/4/2023 | Listed for sale | $625,000+27.8%$299/sqft |
Source: | ||
| 4/30/2019 | Sold | $489,000-9.4%$234/sqft |
Source: | ||
| 9/27/2018 | Listing removed | $539,900$258/sqft |
Source: Meadows Group Inc., Realtors MEAO01 #17228335 | ||
Public tax history
Tax history is unavailable.
Neighborhood: West Portland Park
Nearby schools
GreatSchools rating
- 8/10Markham Elementary SchoolGrades: K-5Distance: 0 mi
- 8/10Jackson Middle SchoolGrades: 6-8Distance: 0.5 mi
- 8/10Ida B. Wells-Barnett High SchoolGrades: 9-12Distance: 2.5 mi
Schools provided by the listing agent
- Elementary: Markham
- Middle: Jackson
- High: Ida B Wells
Source: RMLS (OR). This data may not be complete. We recommend contacting the local school district to confirm school assignments for this home.
Get a cash offer in 3 minutes
Find out how much your home could sell for in as little as 3 minutes with a no-obligation cash offer.
Estimated market value
$629,200
Get a cash offer in 3 minutes
Find out how much your home could sell for in as little as 3 minutes with a no-obligation cash offer.
Estimated market value
$629,200


