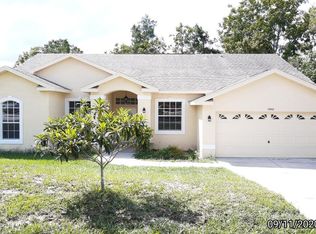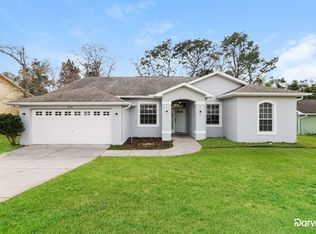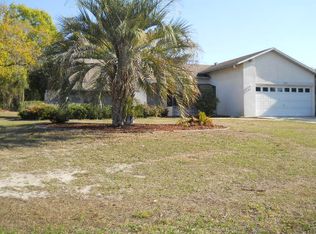Sold for $314,900
$314,900
10411 Ireland St, Spring Hill, FL 34608
3beds
1,921sqft
Single Family Residence
Built in 1984
0.29 Acres Lot
$312,700 Zestimate®
$164/sqft
$2,008 Estimated rent
Home value
$312,700
$281,000 - $347,000
$2,008/mo
Zestimate® history
Loading...
Owner options
Explore your selling options
What's special
LOOKING FOR A PLACE WITH ROOM FOR YOUR BOAT, RV OR TRAILER...LOOK NO MORE! Nestled in a tranquil neighborhood, this family home offers a perfect blend of comfort and functionality. Boasting 3 bedrooms, 2 bathrooms, and a convenient 2 car garage, it provides ample space for modern living. Step inside and be greeted by the amazing floors and nice size living room. You will immediately notice the care provided by the previous owner to keep the home in pristine shape. The spacious living area and open floor plan is perfect for entertaining guests. The updated kitchen is a chef's delight, featuring newer appliances, granite countertops, and an abundance of kitchen cabinets and a pantry for plenty of storage. The skylight adds plenty of natural light. Enjoy casual meals in the breakfast nook and host formal dinners in the adjacent dining area or make it a second living space so you don't miss out on family time while preparing a meal. Retreat to the serene primary suite complete with walk in closet and luxury ensuite bathroom with a walk-in shower and dual sinks. The home has two more bedrooms and a full bathroom. Need more room? You will also have a fully enclosed patio area. You can open the windows on nice days or enjoy the central A/C on those hot Florida days. This home sits on a corner lot with plenty of room for your outdoor toys, boat, or trailer. This home is in a NO FLOOD ZONE. Whether you're relaxing indoors or enjoying the fresh air on the spacious patio, this residence provides a sanctuary to call your own. Don't miss your chance to make this home your own – schedule a showing today!
Zillow last checked: 8 hours ago
Listing updated: December 23, 2025 at 06:31am
Listing Provided by:
Nick DeLuca 727-479-7773,
FLORIDA LUXURY REALTY INC 727-372-6611
Bought with:
Mauricio Diaz Diaz, 3600827
1ST INVESTMENT REALTY GROUP LLC
Shaula Ortega Valdes, 3604052
1ST INVESTMENT REALTY GROUP LLC
Source: Stellar MLS,MLS#: W7875900 Originating MLS: West Pasco
Originating MLS: West Pasco

Facts & features
Interior
Bedrooms & bathrooms
- Bedrooms: 3
- Bathrooms: 2
- Full bathrooms: 2
Primary bedroom
- Features: En Suite Bathroom, Walk-In Closet(s)
- Level: First
- Area: 184.45 Square Feet
- Dimensions: 11.9x15.5
Bedroom 2
- Features: Built-in Closet
- Level: First
- Area: 117 Square Feet
- Dimensions: 10x11.7
Bedroom 3
- Features: Built-in Closet
- Level: First
- Area: 162.27 Square Feet
- Dimensions: 11.5x14.11
Kitchen
- Features: Granite Counters, Handicapped Accessible
- Level: First
- Area: 176.66 Square Feet
- Dimensions: 12.1x14.6
Living room
- Level: First
- Area: 192.39 Square Feet
- Dimensions: 15.9x12.1
Heating
- Central, Electric
Cooling
- Central Air
Appliances
- Included: Dishwasher, Dryer, Electric Water Heater, Microwave, Range, Refrigerator, Washer
- Laundry: Inside, Laundry Room
Features
- Ceiling Fan(s), Eating Space In Kitchen, High Ceilings, Kitchen/Family Room Combo, Primary Bedroom Main Floor, Solid Surface Counters, Walk-In Closet(s)
- Flooring: Laminate, Luxury Vinyl
- Doors: Sliding Doors
- Windows: Skylight(s)
- Has fireplace: No
Interior area
- Total structure area: 2,452
- Total interior livable area: 1,921 sqft
Property
Parking
- Total spaces: 2
- Parking features: Driveway, Garage Door Opener
- Attached garage spaces: 2
- Has uncovered spaces: Yes
Features
- Levels: One
- Stories: 1
- Patio & porch: Enclosed, Rear Porch
- Exterior features: Garden
- Fencing: Wood
Lot
- Size: 0.29 Acres
- Features: Corner Lot
- Residential vegetation: Trees/Landscaped
Details
- Parcel number: R3232317515009560090
- Zoning: PDP
- Special conditions: None
Construction
Type & style
- Home type: SingleFamily
- Architectural style: Ranch
- Property subtype: Single Family Residence
Materials
- Block, Stucco
- Foundation: Slab
- Roof: Shingle
Condition
- New construction: No
- Year built: 1984
Utilities & green energy
- Sewer: Septic Tank
- Water: Public
- Utilities for property: Cable Available
Community & neighborhood
Location
- Region: Spring Hill
- Subdivision: SPRING HILL
HOA & financial
HOA
- Has HOA: No
Other fees
- Pet fee: $0 monthly
Other financial information
- Total actual rent: 0
Other
Other facts
- Listing terms: Cash,Conventional,FHA,VA Loan
- Ownership: Fee Simple
- Road surface type: Paved
Price history
| Date | Event | Price |
|---|---|---|
| 12/22/2025 | Sold | $314,900$164/sqft |
Source: | ||
| 11/17/2025 | Pending sale | $314,900$164/sqft |
Source: | ||
| 10/16/2025 | Price change | $314,900-3.1%$164/sqft |
Source: | ||
| 9/11/2025 | Price change | $325,000-3%$169/sqft |
Source: | ||
| 8/11/2025 | Price change | $335,000-2.9%$174/sqft |
Source: | ||
Public tax history
| Year | Property taxes | Tax assessment |
|---|---|---|
| 2024 | $2,241 +4% | $144,541 +3% |
| 2023 | $2,155 +4.5% | $140,331 +3% |
| 2022 | $2,063 +0.3% | $136,244 +3% |
Find assessor info on the county website
Neighborhood: 34608
Nearby schools
GreatSchools rating
- 3/10Explorer K-8Grades: PK-8Distance: 0.8 mi
- 4/10Frank W. Springstead High SchoolGrades: 9-12Distance: 0.3 mi
Get a cash offer in 3 minutes
Find out how much your home could sell for in as little as 3 minutes with a no-obligation cash offer.
Estimated market value$312,700


