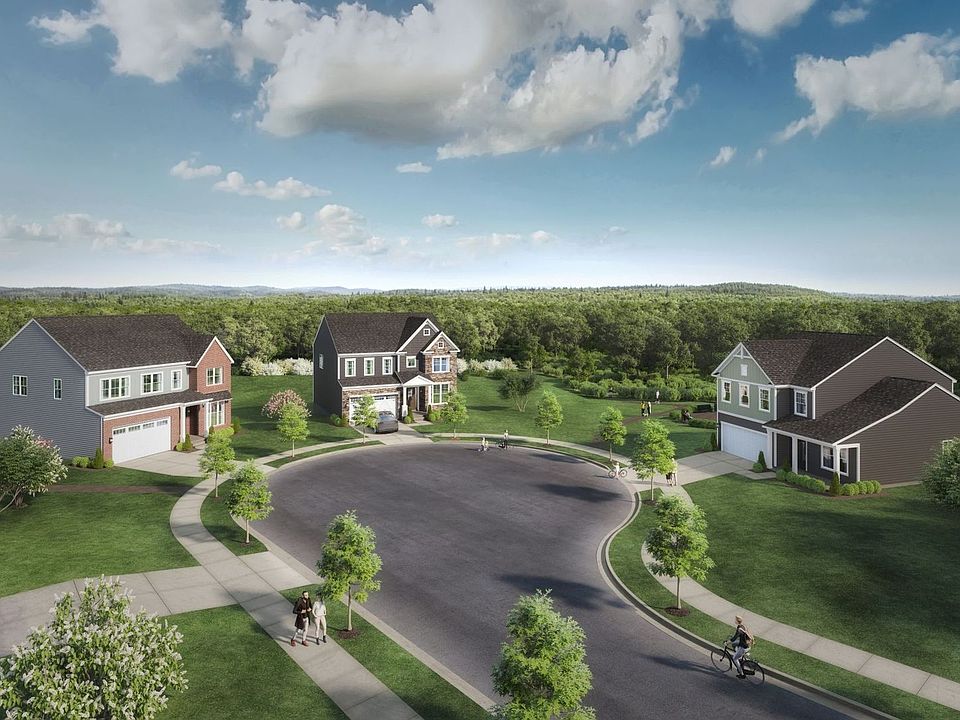Welcome to The Finn, This thoughtfully designed home offers 5 bedrooms, 5.5 baths, and a 2-car garage, with elegant finishes and versatile living spaces throughout. A private main-level bedroom with an en-suite bath and walk-in closet is ideal for guests or multi-generational living. The main level features an open-concept layout, perfect for entertaining or everyday living. Enjoy a gourmet kitchen with stainless steel appliances, a center island, and abundant counter space that flows seamlessly into the family room, complete with a cozy fireplace. The adjoining dining area opens to a covered porch, creating the perfect setting for outdoor relaxation. Upstairs, the primary suite serves as a luxurious retreat with a spacious walk-in closet, dual vanities, and an oversized shower with a separate soaking tub. Two additional bedrooms, a full bath, and a flex/gathering room offer space for everyone. The finished basement provides even more flexibility, with a recreation room and additional full bath—perfect for a home theater, fitness area, or guest suite. *Photos are of a similar model home. Call today to learn more about our special fall incentives
New construction
$764,645
10411 Halmstad Dr, Waldorf, MD 20603
5beds
5,320sqft
Single Family Residence
Built in 2025
7,700 Square Feet Lot
$-- Zestimate®
$144/sqft
$125/mo HOA
What's special
Cozy fireplaceFinished basementSpacious walk-in closetOversized showerStainless steel appliancesCenter islandPrimary suite
- 3 days |
- 72 |
- 14 |
Zillow last checked: 7 hours ago
Listing updated: October 29, 2025 at 02:23am
Listed by:
Martin Alloy 571-999-7039,
SM Brokerage, LLC
Source: Bright MLS,MLS#: MDCH2048750
Travel times
Schedule tour
Select your preferred tour type — either in-person or real-time video tour — then discuss available options with the builder representative you're connected with.
Facts & features
Interior
Bedrooms & bathrooms
- Bedrooms: 5
- Bathrooms: 6
- Full bathrooms: 5
- 1/2 bathrooms: 1
- Main level bathrooms: 2
- Main level bedrooms: 1
Basement
- Area: 1513
Heating
- Central, Natural Gas
Cooling
- Central Air, Electric
Appliances
- Included: Microwave, Dishwasher, Disposal, Refrigerator, Electric Water Heater
Features
- Family Room Off Kitchen, Open Floorplan, Kitchen Island, Pantry, Recessed Lighting, Upgraded Countertops, Walk-In Closet(s), Eat-in Kitchen, Combination Kitchen/Dining, Combination Dining/Living
- Flooring: Carpet, Ceramic Tile, Luxury Vinyl
- Windows: Double Pane Windows, Screens, ENERGY STAR Qualified Windows, Insulated Windows
- Basement: Finished
- Number of fireplaces: 1
Interior area
- Total structure area: 5,320
- Total interior livable area: 5,320 sqft
- Finished area above ground: 3,807
- Finished area below ground: 1,513
Property
Parking
- Total spaces: 2
- Parking features: Garage Faces Front, Garage Door Opener, Attached, Driveway
- Attached garage spaces: 2
- Has uncovered spaces: Yes
Accessibility
- Accessibility features: None
Features
- Levels: Three
- Stories: 3
- Pool features: None
Lot
- Size: 7,700 Square Feet
Details
- Additional structures: Above Grade, Below Grade
- Parcel number: NO TAX RECORD
- Zoning: N/A
- Special conditions: Standard
Construction
Type & style
- Home type: SingleFamily
- Architectural style: Contemporary
- Property subtype: Single Family Residence
Materials
- Brick Front, Stone, Vinyl Siding, Shingle Siding
- Foundation: Slab
Condition
- Excellent
- New construction: Yes
- Year built: 2025
Details
- Builder model: Finn (N)
- Builder name: Stanley Martin Homes
Utilities & green energy
- Sewer: Public Sewer
- Water: Public
- Utilities for property: Underground Utilities
Community & HOA
Community
- Subdivision: Sunstone Preserve Single Family Homes
HOA
- Has HOA: Yes
- Amenities included: Common Grounds, Tot Lots/Playground, Pool, Picnic Area
- Services included: Snow Removal, Trash
- HOA fee: $125 monthly
Location
- Region: Waldorf
Financial & listing details
- Price per square foot: $144/sqft
- Date on market: 10/29/2025
- Listing agreement: Exclusive Right To Sell
- Listing terms: Cash,VA Loan,FHA,Conventional
- Ownership: Fee Simple
About the community
Discover Sunstone Preserve, an exciting new neighborhood coming to Waldorf this summer. At Sunstone Preserve, you'll enjoy amenities crafted to provide comfort, recreation, and connection. Stroll through pocket parks, spend afternoons at the playground or multi-use field, and unwind at outdoor gaming or picnic areas. For nature enthusiasts, explore scenic trails and easy pedestrian and bicycle connections to the nearby trail network. Even your furry friends will feel at home with their very own dog park!
Conveniently located near 495, Sunstone Preserve offers easy access to National Harbor, Reagan National Airport, and Washington D.C. For quick errands head to Charles County Plaza featuring Target, Giant grocery store and more. Going out to eat? Head to Chick-fil-a, Cracker Barrel or Famous Dave's BBQ just down the street.
Whether you're looking for a community-focused lifestyle or proximity to the city, Sunstone Preserve has it all.
Source: Stanley Martin Homes

