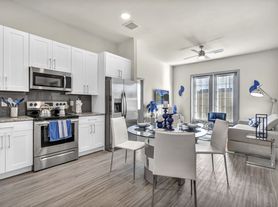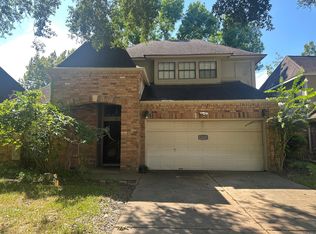So much home under one roof for this price you have to see it to believe it! This move-in ready beauty comes with a new AC, fresh paint, new carpet, roof (2016) so the bigger updates are already done. Downstairs features low-maintenance wood tile flooring, a formal living & dining room, a breakfast area, and a spacious kitchen with tons of cabinet space, an island, and extra bonus the washer and dryer are included. Upstairs, the oversized primary suite is a much needed retreat with large walk-in closet plus an additional closet for extra storage, double sinks, soaking tub & sep. shower. Secondary bedrooms are generously sized with plenty of closet space, & game room to anchor the upstairs. High ceilings, ceiling fans, window coverings, gas fireplace, & automatic garage opener add to the comfort & convenience. Outside, enjoy a fully fenced, pool-size backyard w large patio perfect for entertaining, play time or relaxing. Some photos are virtually staged.
Copyright notice - Data provided by HAR.com 2022 - All information provided should be independently verified.
House for rent
$2,800/mo
10411 Deer Br, Missouri City, TX 77459
3beds
2,371sqft
Price may not include required fees and charges.
Singlefamily
Available now
-- Pets
Electric, gas, ceiling fan
Electric dryer hookup laundry
2 Attached garage spaces parking
Electric, natural gas, fireplace
What's special
Gas fireplacePool-size backyardAutomatic garage openerFresh paintNew acHigh ceilingsLow-maintenance wood tile flooring
- 9 days |
- -- |
- -- |
Travel times
Looking to buy when your lease ends?
With a 6% savings match, a first-time homebuyer savings account is designed to help you reach your down payment goals faster.
Offer exclusive to Foyer+; Terms apply. Details on landing page.
Facts & features
Interior
Bedrooms & bathrooms
- Bedrooms: 3
- Bathrooms: 3
- Full bathrooms: 2
- 1/2 bathrooms: 1
Rooms
- Room types: Breakfast Nook, Family Room, Pantry
Heating
- Electric, Natural Gas, Fireplace
Cooling
- Electric, Gas, Ceiling Fan
Appliances
- Included: Dishwasher, Disposal, Microwave, Oven, Range, Washer
- Laundry: Electric Dryer Hookup, Gas Dryer Hookup, In Unit
Features
- All Bedrooms Up, Ceiling Fan(s), Primary Bed - 2nd Floor, Walk In Closet, Walk-In Closet(s)
- Flooring: Carpet, Laminate, Tile
- Has fireplace: Yes
Interior area
- Total interior livable area: 2,371 sqft
Property
Parking
- Total spaces: 2
- Parking features: Attached, Covered
- Has attached garage: Yes
- Details: Contact manager
Features
- Stories: 2
- Exterior features: All Bedrooms Up, Attached, Clubhouse, Electric Dryer Hookup, Flooring: Laminate, Formal Dining, Formal Living, Gameroom Up, Gas Dryer Hookup, Heating: Electric, Heating: Gas, Lot Features: Subdivided, Primary Bed - 2nd Floor, Subdivided, Walk In Closet, Walk-In Closet(s)
Details
- Parcel number: 8133220040250907
Construction
Type & style
- Home type: SingleFamily
- Property subtype: SingleFamily
Condition
- Year built: 2004
Community & HOA
Community
- Features: Clubhouse
Location
- Region: Missouri City
Financial & listing details
- Lease term: Long Term
Price history
| Date | Event | Price |
|---|---|---|
| 10/18/2025 | Listed for rent | $2,800+67.2%$1/sqft |
Source: | ||
| 10/16/2025 | Listing removed | $330,000$139/sqft |
Source: | ||
| 9/15/2025 | Pending sale | $330,000$139/sqft |
Source: | ||
| 9/5/2025 | Listed for sale | $330,000+41.1%$139/sqft |
Source: | ||
| 8/15/2016 | Sold | -- |
Source: Agent Provided | ||

