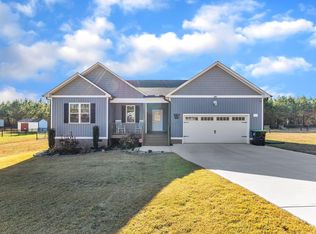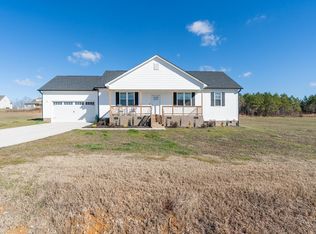Sold for $305,000 on 12/04/23
$305,000
10411 Claude Lewis Road, Middlesex, NC 27557
3beds
1,560sqft
Single Family Residence
Built in 2020
0.71 Acres Lot
$313,100 Zestimate®
$196/sqft
$1,895 Estimated rent
Home value
$313,100
$297,000 - $329,000
$1,895/mo
Zestimate® history
Loading...
Owner options
Explore your selling options
What's special
More to offer that new construction! And shows like a model! A great floor plan with no useless spaces and high ceilings. Almost new with many upgrades including a deluxe water filtration system with a special faucet for better than bottled water in the kitchen! Granites in the kitchen and baths. Quality fixtures and lovely features usually reserved for higher priced homes. Private backyard with a fenced area for kids and pets. Nearby creeks and trails for recreation. An unexpected job change and circumstances have caused a move from the much loved almost new home. A magnificent electric fireplace with wonderful modes for relaxation and ambiance. Within 20ish miles of Raleigh and 20ish miles to Wilson. A great location and very low taxes! Definitely a pleasure to see!
Zillow last checked: 8 hours ago
Listing updated: December 05, 2023 at 02:08pm
Listed by:
Deborah Fedrick 919-464-3092,
Coldwell Banker Howard Perry & Walston
Bought with:
Alejandra Galindo, 319810
Compass Carolinas LLC
Source: Hive MLS,MLS#: 100408147 Originating MLS: MLS of Goldsboro
Originating MLS: MLS of Goldsboro
Facts & features
Interior
Bedrooms & bathrooms
- Bedrooms: 3
- Bathrooms: 2
- Full bathrooms: 2
Primary bedroom
- Level: Primary Living Area
Dining room
- Features: Combination
Heating
- Fireplace(s), Heat Pump, Electric
Cooling
- Heat Pump
Appliances
- Included: Electric Oven, Water Softener, Dishwasher
- Laundry: Laundry Room
Features
- Master Downstairs, Mud Room, Walk-in Shower
- Flooring: Carpet, LVT/LVP
Interior area
- Total structure area: 1,560
- Total interior livable area: 1,560 sqft
Property
Parking
- Total spaces: 2
- Parking features: Paved
Features
- Levels: One
- Stories: 1
- Patio & porch: Deck
- Fencing: Back Yard,Chain Link
Lot
- Size: 0.71 Acres
- Dimensions: 243 x 127 x 244 x 127
Details
- Parcel number: 274300353962
- Zoning: R
- Special conditions: Standard
Construction
Type & style
- Home type: SingleFamily
- Property subtype: Single Family Residence
Materials
- Vinyl Siding
- Foundation: Crawl Space
- Roof: Architectural Shingle
Condition
- New construction: No
- Year built: 2020
Utilities & green energy
- Sewer: Septic Tank
- Water: Well
Community & neighborhood
Location
- Region: Middlesex
- Subdivision: Other
HOA & financial
HOA
- Has HOA: Yes
- HOA fee: $480 monthly
- Amenities included: Maintenance Common Areas
- Association name: Little Bear Properties
Other
Other facts
- Listing agreement: Exclusive Agency
- Listing terms: Cash,Conventional,FHA,USDA Loan,VA Loan
- Road surface type: Paved
Price history
| Date | Event | Price |
|---|---|---|
| 12/4/2023 | Sold | $305,000+1.7%$196/sqft |
Source: | ||
| 11/14/2023 | Pending sale | $300,000$192/sqft |
Source: | ||
| 11/13/2023 | Contingent | $300,000$192/sqft |
Source: | ||
| 10/24/2023 | Price change | $300,000-3.2%$192/sqft |
Source: | ||
| 9/24/2023 | Price change | $309,900-2.4%$199/sqft |
Source: | ||
Public tax history
| Year | Property taxes | Tax assessment |
|---|---|---|
| 2024 | $2,010 +21.8% | $257,640 +30.4% |
| 2023 | $1,650 +0.1% | $197,520 |
| 2022 | $1,648 +88.9% | $197,520 +69.9% |
Find assessor info on the county website
Neighborhood: 27557
Nearby schools
GreatSchools rating
- 5/10Middlesex ElementaryGrades: PK-5Distance: 2.2 mi
- 8/10Southern Nash MiddleGrades: 6-8Distance: 8.9 mi
- 4/10Southern Nash HighGrades: 9-12Distance: 7.6 mi

Get pre-qualified for a loan
At Zillow Home Loans, we can pre-qualify you in as little as 5 minutes with no impact to your credit score.An equal housing lender. NMLS #10287.

