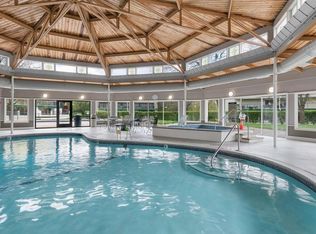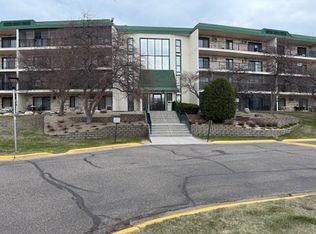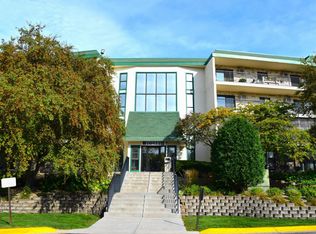Closed
$149,500
10411 Cedar Lake Rd APT 413, Minnetonka, MN 55305
1beds
840sqft
High Rise
Built in 1975
-- sqft lot
$151,200 Zestimate®
$178/sqft
$1,444 Estimated rent
Home value
$151,200
$139,000 - $163,000
$1,444/mo
Zestimate® history
Loading...
Owner options
Explore your selling options
What's special
Beautifully updated, move-in ready condo in a convenient Minnetonka location! Generously sized rooms, large sliding doors bringing in sunlight, and great storage make this a special find. The updated kitchen features new quartz counters, new fixtures, cabinets with fresh paint and hardware, bamboo floors, and stainless steel appliances. The dining room and living room spaces blend together for comfortable living and entertain. The large bedroom has both a walk-in closet and second closet, and has access to the balcony. The bathroom has an updated vanity with quartz counter and resurfaced tub. There is also new carpet and new paint throughout. The community has amazing amenities, including an indoor and outdoor pool, hot tub, sauna, tennis courts, a fitness area and a community room with full kitchen. Guest suites are also available for rental. Underground, heated parking with storage and a car wash station. A fantastic buy in a great community!
Zillow last checked: 8 hours ago
Listing updated: October 07, 2025 at 08:33am
Listed by:
Rebecca R Peterson 612-325-0141,
Coldwell Banker Realty - Lakes
Bought with:
Kendra Janelle Olsen
Keller Williams Realty Integrity
Source: NorthstarMLS as distributed by MLS GRID,MLS#: 6763170
Facts & features
Interior
Bedrooms & bathrooms
- Bedrooms: 1
- Bathrooms: 1
- Full bathrooms: 1
Bedroom 1
- Level: Main
- Area: 168 Square Feet
- Dimensions: 14x12
Deck
- Level: Main
- Area: 135 Square Feet
- Dimensions: 27x5
Dining room
- Level: Main
- Area: 120 Square Feet
- Dimensions: 15x8
Kitchen
- Level: Main
- Area: 77 Square Feet
- Dimensions: 11x7
Living room
- Level: Main
- Area: 210 Square Feet
- Dimensions: 15x14
Heating
- Hot Water
Cooling
- Wall Unit(s)
Appliances
- Included: Dishwasher, Microwave, Range, Refrigerator
- Laundry: Coin-op Laundry Owned
Features
- Basement: None
Interior area
- Total structure area: 840
- Total interior livable area: 840 sqft
- Finished area above ground: 840
- Finished area below ground: 0
Property
Parking
- Total spaces: 1
- Parking features: Assigned, Attached, Garage Door Opener, Underground
- Attached garage spaces: 1
- Has uncovered spaces: Yes
Accessibility
- Accessibility features: None
Features
- Levels: One
- Stories: 1
- Has private pool: Yes
- Pool features: In Ground, Heated, Indoor, Outdoor Pool, Shared
- Spa features: Community
- Fencing: None
Details
- Foundation area: 840
- Parcel number: 1211722340319
- Zoning description: Residential-Multi-Family
Construction
Type & style
- Home type: Condo
- Property subtype: High Rise
- Attached to another structure: Yes
Materials
- Brick/Stone
- Roof: Flat
Condition
- Age of Property: 50
- New construction: No
- Year built: 1975
Utilities & green energy
- Gas: Natural Gas
- Sewer: City Sewer/Connected
- Water: City Water/Connected
Community & neighborhood
Location
- Region: Minnetonka
- Subdivision: Condo 0126 Greenbrier Village 5
HOA & financial
HOA
- Has HOA: Yes
- HOA fee: $391 monthly
- Amenities included: Coin-op Laundry Owned, Elevator(s), Spa/Hot Tub, Lobby Entrance, Sauna, Tennis Court(s)
- Services included: Maintenance Structure, Controlled Access, Hazard Insurance, Heating, Lawn Care, Maintenance Grounds, Professional Mgmt, Trash, Sewer, Shared Amenities, Snow Removal
- Association name: Gassen Management
- Association phone: 952-922-5575
Price history
| Date | Event | Price |
|---|---|---|
| 10/3/2025 | Sold | $149,500-0.3%$178/sqft |
Source: | ||
| 9/10/2025 | Listing removed | $1,400$2/sqft |
Source: Zillow Rentals Report a problem | ||
| 9/10/2025 | Pending sale | $149,900$178/sqft |
Source: | ||
| 8/30/2025 | Listing removed | $149,900$178/sqft |
Source: | ||
| 8/9/2025 | Listed for rent | $1,400$2/sqft |
Source: Zillow Rentals Report a problem | ||
Public tax history
| Year | Property taxes | Tax assessment |
|---|---|---|
| 2025 | $1,636 -3.8% | $136,600 +2.3% |
| 2024 | $1,701 +6.6% | $133,500 -7.2% |
| 2023 | $1,596 +2.3% | $143,900 +5.5% |
Find assessor info on the county website
Neighborhood: 55305
Nearby schools
GreatSchools rating
- 3/10L.H. Tanglen Elementary SchoolGrades: PK-6Distance: 0.6 mi
- 5/10Hopkins North Junior High SchoolGrades: 7-9Distance: 0.2 mi
- 8/10Hopkins Senior High SchoolGrades: 10-12Distance: 0.4 mi
Get a cash offer in 3 minutes
Find out how much your home could sell for in as little as 3 minutes with a no-obligation cash offer.
Estimated market value$151,200
Get a cash offer in 3 minutes
Find out how much your home could sell for in as little as 3 minutes with a no-obligation cash offer.
Estimated market value
$151,200



