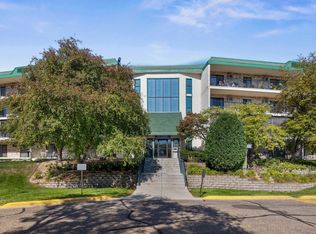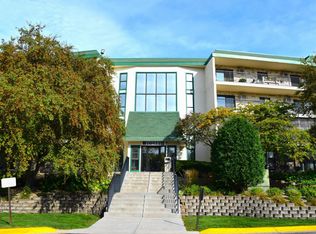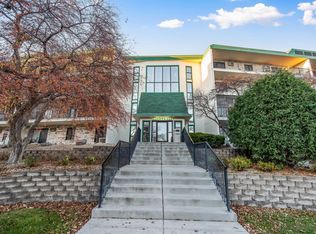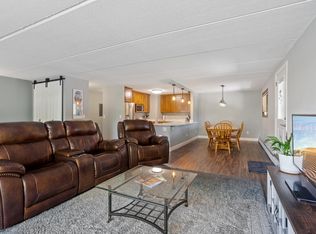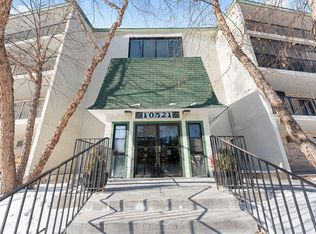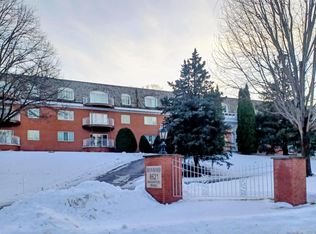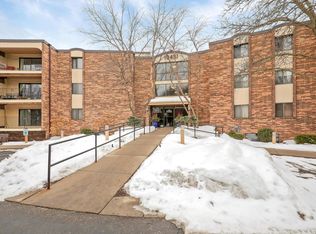RARE end unit! Turnkey home! In unit laundry! Open and airy! This is a three bedroom unit. Large primary suite with walk-in closet. New carpet
throughout. Two new air conditioners. New light fixtures. New Speed Queen washer and dryer. Automatic window coverings. Two large balconies. Shared amenities include: Indoor and outdoor pools, party room, exercise room, Jacuzzi, sauna and tennis courts. Guest suite.
Pending
$249,000
10411 Cedar Lake Rd APT 301, Minnetonka, MN 55305
3beds
1,486sqft
Est.:
High Rise
Built in 1975
-- sqft lot
$240,100 Zestimate®
$168/sqft
$680/mo HOA
What's special
- 210 days |
- 29 |
- 0 |
Zillow last checked: 8 hours ago
Listing updated: January 13, 2026 at 03:14pm
Listed by:
Gail F Pesis 612-309-9224,
Bridge Realty, LLC
Source: NorthstarMLS as distributed by MLS GRID,MLS#: 6758643
Facts & features
Interior
Bedrooms & bathrooms
- Bedrooms: 3
- Bathrooms: 2
- Full bathrooms: 1
- 3/4 bathrooms: 1
Bedroom
- Level: Main
- Area: 204 Square Feet
- Dimensions: 17x12
Bedroom 2
- Level: Main
- Area: 154 Square Feet
- Dimensions: 14x11
Bedroom 3
- Level: Main
- Area: 150 Square Feet
- Dimensions: 15x10
Dining room
- Level: Main
- Area: 130 Square Feet
- Dimensions: 13x10
Kitchen
- Level: Main
- Area: 130 Square Feet
- Dimensions: 13x10
Living room
- Level: Main
- Area: 300 Square Feet
- Dimensions: 20x15
Heating
- Baseboard
Cooling
- Wall Unit(s)
Appliances
- Included: Cooktop, Dishwasher, Disposal, Dryer, Microwave, Range, Refrigerator, Washer
- Laundry: In Unit
Features
- Basement: None
Interior area
- Total structure area: 1,486
- Total interior livable area: 1,486 sqft
- Finished area above ground: 1,486
- Finished area below ground: 0
Property
Parking
- Total spaces: 1
- Parking features: Assigned, Garage Door Opener, Heated Garage, Insulated Garage, Garage, Underground
- Garage spaces: 1
- Has uncovered spaces: Yes
Accessibility
- Accessibility features: Accessible Elevator Installed, Grab Bars In Bathroom, No Stairs External
Features
- Levels: One
- Stories: 1
- Has private pool: Yes
- Pool features: Indoor, Outdoor Pool
- Fencing: None
Lot
- Size: 3.12 Acres
- Features: Near Public Transit
Details
- Foundation area: 1486
- Parcel number: 1211722340287
- Zoning description: Residential-Single Family
Construction
Type & style
- Home type: Condo
- Property subtype: High Rise
- Attached to another structure: Yes
Materials
- Roof: Age Over 8 Years,Asphalt,Flat
Condition
- New construction: No
- Year built: 1975
Utilities & green energy
- Gas: Natural Gas
- Sewer: City Sewer/Connected
- Water: City Water/Connected
Community & HOA
Community
- Subdivision: Condo 0126 Greenbrier Village 5
HOA
- Has HOA: Yes
- Amenities included: Car Wash, Concrete Floors & Walls, Elevator(s), Sauna, Security Building, Tennis Court(s)
- Services included: Maintenance Structure, Hazard Insurance, Heating, Lawn Care, Maintenance Grounds, Parking, Professional Mgmt, Sanitation, Sewer, Shared Amenities, Snow Removal, Water
- HOA fee: $680 monthly
- HOA name: Gassen Management
- HOA phone: 952-922-5575
Location
- Region: Minnetonka
Financial & listing details
- Price per square foot: $168/sqft
- Tax assessed value: $205,200
- Annual tax amount: $2,237
- Date on market: 7/21/2025
- Cumulative days on market: 353 days
Estimated market value
$240,100
$228,000 - $252,000
$2,189/mo
Price history
Price history
| Date | Event | Price |
|---|---|---|
| 1/13/2026 | Pending sale | $249,000$168/sqft |
Source: | ||
| 8/21/2025 | Price change | $249,000-11%$168/sqft |
Source: | ||
| 7/21/2025 | Listed for sale | $279,900+21.7%$188/sqft |
Source: | ||
| 7/21/2025 | Listing removed | $229,900$155/sqft |
Source: | ||
| 6/10/2025 | Price change | $229,900-7.7%$155/sqft |
Source: | ||
Public tax history
Public tax history
| Year | Property taxes | Tax assessment |
|---|---|---|
| 2025 | $2,211 -1.2% | $205,200 |
| 2024 | $2,238 +1% | $205,200 -0.3% |
| 2023 | $2,215 +0.6% | $205,800 +0.1% |
Find assessor info on the county website
BuyAbility℠ payment
Est. payment
$2,207/mo
Principal & interest
$1284
HOA Fees
$680
Property taxes
$243
Climate risks
Neighborhood: 55305
Nearby schools
GreatSchools rating
- 3/10L.H. Tanglen Elementary SchoolGrades: PK-6Distance: 0.6 mi
- 5/10Hopkins North Junior High SchoolGrades: 7-9Distance: 0.2 mi
- 8/10Hopkins Senior High SchoolGrades: 10-12Distance: 0.4 mi
- Loading
