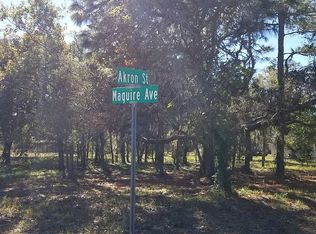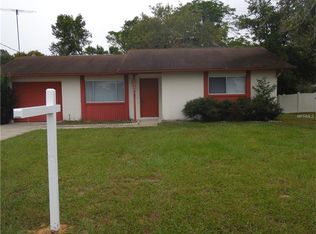Sold for $320,000 on 06/22/23
$320,000
10410 Akron St, Spring Hill, FL 34608
3beds
1,804sqft
Single Family Residence
Built in 1986
10,018.8 Square Feet Lot
$309,900 Zestimate®
$177/sqft
$2,027 Estimated rent
Home value
$309,900
$294,000 - $325,000
$2,027/mo
Zestimate® history
Loading...
Owner options
Explore your selling options
What's special
Don't miss out on this incredible opportunity to own a meticulously maintained and beautifully upgraded 3-bedroom, 2-bathroom home in a highly desirable location of Spring Hill. Conveniently situated near the Suncoast Parkway and popular shopping centers, this home offers both convenience and comfort.
As you step inside, you'll immediately be captivated by the fantastic floor plan adorned with stunning laminate floors throughout, creating a seamless and spacious ambiance. Each room offers the perfect balance of privacy, ensuring a peaceful and tranquil living experience.
In 2021, several notable upgrades were made to enhance the home's allure. The kitchen and guest bathroom now boasts elegant granite countertops, adding a touch of luxury and sophistication. The exterior has been thoughtfully painted, giving it a modern and inviting aesthetic. Additionally, a brand new 3.5-ton A/C unit was installed, ensuring optimal comfort year-round. New gutters and a stylish vinyl fence were also added, enhancing both functionality and curb appeal. The driveway has been extended, providing ample parking space, and new pavers have been meticulously laid around the house and on the patio, adding a touch of elegance and charm.
The main bathroom has undergone a stunning transformation with the addition of a glass double sink, elevating the overall style and appeal of the space. Every detail has been carefully considered to create a truly luxurious experience.
Step outside into your own personal oasis—a generously-sized yard that offers both spaciousness and privacy. The large screened-in lanai, featuring vinyl windows, is the perfect retreat to relax and unwind while enjoying the beautiful surroundings.
To top it off, the home boasts an oversized garage with a convenient side entry, effortlessly accommodating two vehicles. This added convenience is sure to impress any discerning buyer.
Opportunities like this don't come around often. Don't wait another moment to make this stunning home yours. Call now to schedule a showing and seize this amazing opportunity before it's gone.
Zillow last checked: 8 hours ago
Listing updated: November 15, 2024 at 07:38pm
Listed by:
Maria D Mirt Sanchez,
Florida Luxury Realty
Bought with:
NON MEMBER
NON MEMBER
Source: HCMLS,MLS#: 2231745
Facts & features
Interior
Bedrooms & bathrooms
- Bedrooms: 3
- Bathrooms: 2
- Full bathrooms: 2
Primary bedroom
- Level: Main
- Area: 220
- Dimensions: 20x11
Bedroom 2
- Area: 121
- Dimensions: 11x11
Bedroom 3
- Area: 132
- Dimensions: 12x11
Family room
- Area: 198
- Dimensions: 18x11
Kitchen
- Area: 99
- Dimensions: 11x9
Living room
- Area: 391
- Dimensions: 23x17
Heating
- Central, Electric
Cooling
- Central Air, Electric
Appliances
- Included: Dishwasher, Dryer, Electric Oven, Refrigerator
Features
- Split Plan
- Flooring: Laminate, Wood
- Has fireplace: No
Interior area
- Total structure area: 1,804
- Total interior livable area: 1,804 sqft
Property
Parking
- Total spaces: 2
- Parking features: Attached, Garage Door Opener
- Attached garage spaces: 2
Features
- Stories: 1
- Patio & porch: Patio
Lot
- Size: 10,018 sqft
Details
- Parcel number: R32 323 17 5090 0525 0050
- Zoning: PDP
- Zoning description: Planned Development Project
- Special conditions: Owner Licensed RE
Construction
Type & style
- Home type: SingleFamily
- Architectural style: Other
- Property subtype: Single Family Residence
Materials
- Stucco
- Roof: Other
Condition
- New construction: No
- Year built: 1986
Utilities & green energy
- Sewer: Private Sewer
- Water: Public
- Utilities for property: Cable Available, Electricity Available
Community & neighborhood
Security
- Security features: Smoke Detector(s)
Location
- Region: Spring Hill
- Subdivision: Spring Hill Unit 9
Other
Other facts
- Listing terms: Cash,Conventional,FHA
- Road surface type: Paved
Price history
| Date | Event | Price |
|---|---|---|
| 6/22/2023 | Sold | $320,000-5.9%$177/sqft |
Source: | ||
| 6/8/2023 | Pending sale | $340,000$188/sqft |
Source: | ||
| 6/5/2023 | Price change | $340,000-2.6%$188/sqft |
Source: | ||
| 5/24/2023 | Listed for sale | $349,000+220.2%$193/sqft |
Source: | ||
| 5/19/2023 | Listing removed | -- |
Source: Zillow Rentals Report a problem | ||
Public tax history
| Year | Property taxes | Tax assessment |
|---|---|---|
| 2024 | $4,940 +12.9% | $286,734 +16.1% |
| 2023 | $4,376 +21.5% | $247,008 +5.4% |
| 2022 | $3,602 +23.1% | $234,391 +74.9% |
Find assessor info on the county website
Neighborhood: 34608
Nearby schools
GreatSchools rating
- 4/10John D. Floyd Elementary SchoolGrades: PK-5Distance: 2.5 mi
- 5/10Powell Middle SchoolGrades: 6-8Distance: 4.1 mi
- 4/10Frank W. Springstead High SchoolGrades: 9-12Distance: 1.4 mi
Schools provided by the listing agent
- Elementary: JD Floyd
- Middle: Powell
- High: Springstead
Source: HCMLS. This data may not be complete. We recommend contacting the local school district to confirm school assignments for this home.
Get a cash offer in 3 minutes
Find out how much your home could sell for in as little as 3 minutes with a no-obligation cash offer.
Estimated market value
$309,900
Get a cash offer in 3 minutes
Find out how much your home could sell for in as little as 3 minutes with a no-obligation cash offer.
Estimated market value
$309,900

