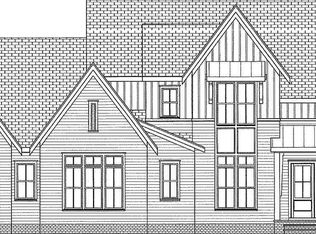Stunning modern home w/large lot, designed for luxury with an abundance of custom features in Midtown! Thoughtful entertaining plan features main flr guest rm, study, modern kitch induction ckg waterfall ctrtop, family rm open to covered porch & patio w/ bifold doors & retractable screen. Superior casement windows custom color All bdrms have private baths, designer tile . Prof. landscaped for quality outdoor living. Energy Star, spray foam, tankless water, dehumidifier, sealed crawl/attic.
This property is off market, which means it's not currently listed for sale or rent on Zillow. This may be different from what's available on other websites or public sources.
