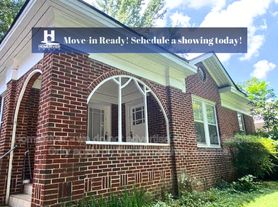This beautifully updated 3-bedroom, 2.5-bathroom home offers comfort, style, and convenience in one of Atlanta's most sought-after neighborhoods. Perfect for families or groups, the spacious layout features all bedrooms on the main level, including a luxurious primary suite with an oversized walk-in closet, double vanity, soaking tub, and a separate shower. The open-concept living area is ideal for entertaining, with a modern kitchen that boasts stone countertops, a large island with breakfast bar, stainless steel appliances, and a walk-in pantry.
Relax in the bright and airy living room with 10-foot ceilings, recessed lighting, and a cozy electric fireplace, or enjoy the privacy of the fenced backyard from the covered patio. Additional perks include a second fireplace in the primary bedroom, high-speed internet, a main-level laundry room, and an attached two-car garage.
Located just minutes from Grant Park, the BeltLine, and downtown Atlanta's top attractions, this home is the perfect base for exploring the city while enjoying a peaceful retreat. Book your stay today!
Minimum lease term is 3 months
Rent includes: utilities, wifi, lawn care and pest control
Home is fully furnished and stocked
Renter is responsible for cleaning fee $300
6 renters max
NO SMOKING
House for rent
$5,700/mo
1041 Walker Ave SE, Atlanta, GA 30316
3beds
2,090sqft
Price may not include required fees and charges.
Single family residence
Available Fri Jan 23 2026
Cats, dogs OK
Window unit
In unit laundry
Detached parking
Forced air, heat pump
What's special
Cozy electric fireplaceFenced backyardLuxurious primary suiteStainless steel appliancesModern kitchenWalk-in pantryCovered patio
- 71 days |
- -- |
- -- |
Zillow last checked: 12 hours ago
Listing updated: October 28, 2025 at 01:24pm
Travel times
Looking to buy when your lease ends?
Consider a first-time homebuyer savings account designed to grow your down payment with up to a 6% match & a competitive APY.
Facts & features
Interior
Bedrooms & bathrooms
- Bedrooms: 3
- Bathrooms: 3
- Full bathrooms: 2
- 1/2 bathrooms: 1
Heating
- Forced Air, Heat Pump
Cooling
- Window Unit
Appliances
- Included: Dishwasher, Dryer, Freezer, Microwave, Oven, Refrigerator, Washer
- Laundry: In Unit
Features
- Walk In Closet
- Flooring: Carpet, Tile
- Furnished: Yes
Interior area
- Total interior livable area: 2,090 sqft
Property
Parking
- Parking features: Detached
- Details: Contact manager
Features
- Patio & porch: Patio
- Exterior features: Heating system: Forced Air, Walk In Closet
Details
- Parcel number: 14002300070346
Construction
Type & style
- Home type: SingleFamily
- Property subtype: Single Family Residence
Community & HOA
Location
- Region: Atlanta
Financial & listing details
- Lease term: 1 Month
Price history
| Date | Event | Price |
|---|---|---|
| 10/28/2025 | Price change | $5,700-12.3%$3/sqft |
Source: Zillow Rentals | ||
| 9/25/2025 | Listed for rent | $6,500$3/sqft |
Source: Zillow Rentals | ||
| 7/28/2025 | Listing removed | $6,500$3/sqft |
Source: Zillow Rentals | ||
| 6/4/2025 | Listing removed | $635,000$304/sqft |
Source: | ||
| 6/2/2025 | Listed for sale | $635,000$304/sqft |
Source: | ||

