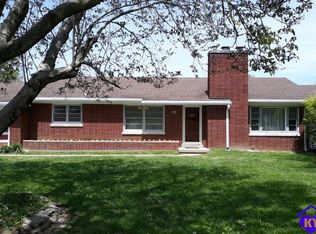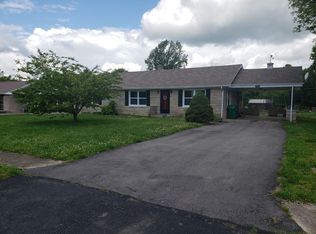Sold for $250,000 on 07/18/25
$250,000
1041 W Crocus Dr, Radcliff, KY 40160
3beds
2,242sqft
Single Family Residence
Built in 1955
0.4 Acres Lot
$251,000 Zestimate®
$112/sqft
$1,759 Estimated rent
Home value
$251,000
$213,000 - $294,000
$1,759/mo
Zestimate® history
Loading...
Owner options
Explore your selling options
What's special
*Sellers are accepting back up offers. This well maintained home offers a blend of comfort, updates, and impressive features for both everyday living and serious hobbyists. Natural light flows through the main floor, enhanced by the addition of skylights that brighten and open up the space. Over the years, the sellers have thoughtfully upgraded the home including a remodeled kitchen with updated cabinets and countertops, refinished the original hardwood floors, an open-concept layout leading into the basement, built a detached garage, and a fully finished walk-out basement for added living space. The basement includes a full bathroom, a bonus room that could easily serve as a third bedroom, storage space, and a hidden bookcase (a fun and functional detail that adds character to the space.) One of the standout features is the massive 60x40 detached garage/workshop, complete with two 200-amp electrical panels… perfect for running a full workshop, charging electric vehicles, powering heavy-duty tools, or supporting future upgrades. The garage also features washer and dryer hookups and a full bathroom with a shower, making it a highly versatile and functional space. Whether you're a contractor, car enthusiast, or just need room for big projects, this property delivers flexibility, space, and serious potential. And if you love the outdoors, you’ll appreciate the generous patio space in the back. Ideal for relaxing, entertaining, or simply enjoying the fresh air.
Zillow last checked: 8 hours ago
Listing updated: July 19, 2025 at 06:44am
Listed by:
Thue Ignacio 270-300-7035,
Real Broker, LLC
Bought with:
Genesis Realty, LLC
Source: HKMLS,MLS#: HK25002246
Facts & features
Interior
Bedrooms & bathrooms
- Bedrooms: 3
- Bathrooms: 2
- Full bathrooms: 2
- Main level bathrooms: 1
- Main level bedrooms: 2
Primary bedroom
- Level: Main
Bedroom 2
- Level: Main
Bedroom 3
- Level: Basement
Bathroom
- Features: Tub/Shower Combo
Basement
- Area: 1180
Heating
- Forced Air, Gas
Cooling
- Central Air
Appliances
- Included: Microwave, Range/Oven, Refrigerator, Electric Water Heater
- Laundry: Other
Features
- Walls (Dry Wall), Formal Dining Room
- Flooring: Hardwood, Tile
- Windows: Screens, Blinds, Skylight(s)
- Basement: Finished-Full,Walk-Out Access
- Has fireplace: No
- Fireplace features: None
Interior area
- Total structure area: 2,242
- Total interior livable area: 2,242 sqft
Property
Parking
- Total spaces: 4
- Parking features: Detached, Front Entry, Garage Door Opener, Heated Garage
- Garage spaces: 4
Accessibility
- Accessibility features: None
Features
- Patio & porch: Deck, Patio
- Exterior features: Landscaping
- Fencing: None
- Body of water: None
Lot
- Size: 0.40 Acres
- Features: Subdivided
Details
- Additional structures: Workshop
- Parcel number: 1394009026
Construction
Type & style
- Home type: SingleFamily
- Architectural style: Ranch
- Property subtype: Single Family Residence
Materials
- Brick
- Foundation: Concrete Perimeter
- Roof: Shingle
Condition
- Year built: 1955
Utilities & green energy
- Sewer: City
- Water: City
- Utilities for property: Cable Available
Community & neighborhood
Security
- Security features: Smoke Detector(s)
Location
- Region: Radcliff
- Subdivision: Bob-O-Link
Price history
| Date | Event | Price |
|---|---|---|
| 7/18/2025 | Sold | $250,000-2%$112/sqft |
Source: | ||
| 6/17/2025 | Listed for sale | $255,000$114/sqft |
Source: | ||
| 6/9/2025 | Listing removed | $255,000$114/sqft |
Source: | ||
| 6/8/2025 | Price change | $255,000+15.9%$114/sqft |
Source: | ||
| 6/3/2025 | Listed for sale | $220,000+137.8%$98/sqft |
Source: | ||
Public tax history
| Year | Property taxes | Tax assessment |
|---|---|---|
| 2022 | $1,100 | $113,300 |
| 2021 | $1,100 +543.5% | $113,300 |
| 2020 | $171 | $113,300 +2% |
Find assessor info on the county website
Neighborhood: 40160
Nearby schools
GreatSchools rating
- NANorth Park Elementary SchoolGrades: PK-KDistance: 0.7 mi
- 3/10North Middle SchoolGrades: 6-8Distance: 0.8 mi
- 4/10North Hardin High SchoolGrades: 9-12Distance: 0.4 mi

Get pre-qualified for a loan
At Zillow Home Loans, we can pre-qualify you in as little as 5 minutes with no impact to your credit score.An equal housing lender. NMLS #10287.

