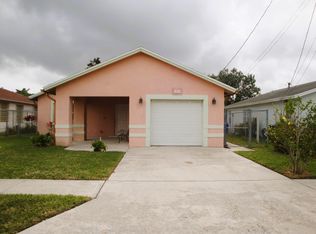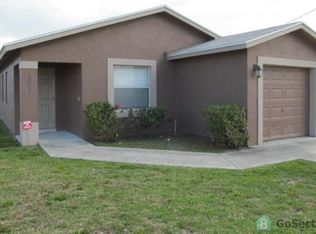Are you looking for one of the nicest houses in the neighborhood? Here it is! Beautiful curb appeal with double entry doors lead you into the gorgeous kitchen with granite countertop and stainless steel appliances. Nice size laundry room, stacked bedrooms, and tile flooring in main areas and carpet in the bedrooms. Fenced in backyard! Hurry...
This property is off market, which means it's not currently listed for sale or rent on Zillow. This may be different from what's available on other websites or public sources.

