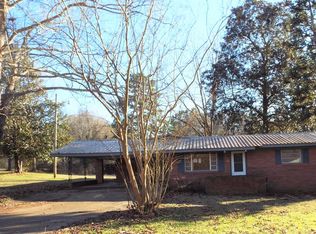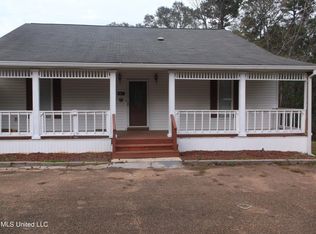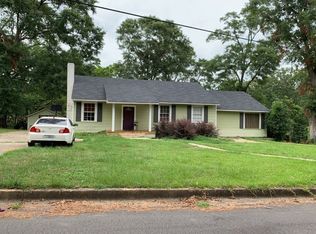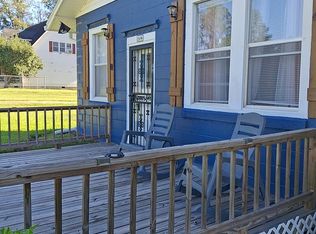Welcome to 1041 Van Norman Curve, a well-maintained 3-bedroom, 2-bathroom cottage nestled on 1.91 acres. Located in the North Pike Co. School District, this property offers a blend of character and functionality, with spacious acreage surrounding the home, providing ample room for outdoor activities, gardening, or simply enjoying the beauty of nature. Sold as-is.
Features:
1,418 Sq. Ft. of cozy, well-designed living space
Alaskan Energy Star Windows with a 50-year transferable warranty (Windows USA)
GE Washer & Dryer (4.2 cu. ft. Agitator Top Load Washer & 7.2 cu. ft. Electric Dryer - purchased 2024)
Attached 2-car carport
Rheen 40 Gal. Hot Water Heater (purchased 2025)
1.91 acres per Boundary Survey (performed 2024)
This property offers a rare opportunity to enjoy nearly two acres of land, perfect for creating your own private retreat while still being conveniently located near local amenities.
Active
Price cut: $1K (11/15)
$154,000
1041 Van Norman Curv, McComb, MS 39648
3beds
1,418sqft
Est.:
Residential, Single Family Residence
Built in 1972
1.91 Acres Lot
$-- Zestimate®
$109/sqft
$-- HOA
What's special
Outdoor activitiesAlaskan energy star windowsSpacious acreageCozy well-designed living spaceBeauty of natureGe washer and dryer
- 307 days |
- 226 |
- 15 |
Zillow last checked: 8 hours ago
Listing updated: November 15, 2025 at 07:02am
Listed by:
Nita Martin 601-918-2163,
Real Broker 228-471-5211
Source: MLS United,MLS#: 4103450
Tour with a local agent
Facts & features
Interior
Bedrooms & bathrooms
- Bedrooms: 3
- Bathrooms: 2
- Full bathrooms: 1
- 1/2 bathrooms: 1
Bedroom
- Level: Main
Bedroom
- Level: Main
Bedroom
- Level: Main
Bathroom
- Level: Main
Bathroom
- Level: Main
Kitchen
- Level: Main
Living room
- Level: Main
Heating
- Central, Electric
Cooling
- Central Air
Appliances
- Included: Dryer, Free-Standing Gas Range, Free-Standing Refrigerator, Range Hood, Washer, Water Heater
Features
- Has fireplace: No
Interior area
- Total structure area: 1,418
- Total interior livable area: 1,418 sqft
Video & virtual tour
Property
Parking
- Total spaces: 2
- Parking features: Attached Carport
- Carport spaces: 2
Features
- Levels: One
- Stories: 1
- Exterior features: Private Yard
Lot
- Size: 1.91 Acres
Details
- Parcel number: 811380
Construction
Type & style
- Home type: SingleFamily
- Property subtype: Residential, Single Family Residence
Materials
- Vinyl
- Foundation: Other, See Remarks
- Roof: Metal
Condition
- New construction: No
- Year built: 1972
Utilities & green energy
- Sewer: Septic Tank
- Water: Public
- Utilities for property: Cable Available, Electricity Available, Natural Gas Available, Phone Available, Sewer Available, Water Available
Community & HOA
Community
- Subdivision: Metes And Bounds
Location
- Region: Mccomb
Financial & listing details
- Price per square foot: $109/sqft
- Tax assessed value: $32,455
- Annual tax amount: $3,246
- Date on market: 2/10/2025
- Electric utility on property: Yes
Estimated market value
Not available
Estimated sales range
Not available
$1,223/mo
Price history
Price history
| Date | Event | Price |
|---|---|---|
| 11/15/2025 | Price change | $154,000-0.6%$109/sqft |
Source: MLS United #4103450 Report a problem | ||
| 10/7/2025 | Price change | $155,000-3.1%$109/sqft |
Source: MLS United #4103450 Report a problem | ||
| 2/10/2025 | Listed for sale | $160,000$113/sqft |
Source: MLS United #4103450 Report a problem | ||
Public tax history
Public tax history
| Year | Property taxes | Tax assessment |
|---|---|---|
| 2024 | -- | $3,246 |
| 2023 | -- | $3,246 |
| 2022 | -- | $3,246 |
Find assessor info on the county website
BuyAbility℠ payment
Est. payment
$770/mo
Principal & interest
$597
Property taxes
$119
Home insurance
$54
Climate risks
Neighborhood: 39648
Nearby schools
GreatSchools rating
- 5/10North Pike Upper Elementary SchoolGrades: 5-6Distance: 3.3 mi
- 4/10North Pike Middle SchoolGrades: 7-8Distance: 6.3 mi
- 6/10North Pike Senior High SchoolGrades: 9-12Distance: 3.5 mi
Schools provided by the listing agent
- Elementary: North Pike Elementary
- Middle: North Pike Junior High
- High: North Pike
Source: MLS United. This data may not be complete. We recommend contacting the local school district to confirm school assignments for this home.
- Loading
- Loading




